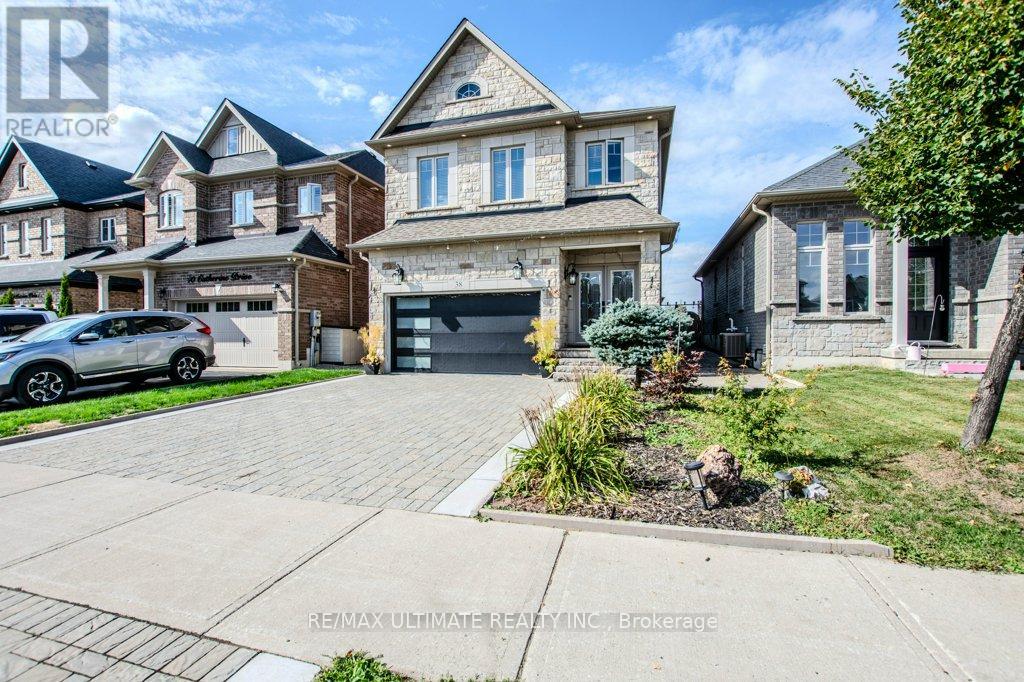This custom-built home, completed in 2015, boasts over 2,500 square feet of high-quality living space. The exterior features a beautiful stone front and a double glass door that opens to a spacious foyer with a double closet and a powder room. The open-concept dining and living area includes a gas fireplace and elegant wainscoting throughout, complemented by crown molding. The custom kitchen is equipped with cabinets extending to the ceiling, a ceramic backsplash, and sliding doors that provide access to a concrete deck. An oak staircase leads to the second floor, where you will find an extra-large primary suite featuring a four-piece ensuite bathroom with a separate glass shower, a custom vanity with a granite countertop, and a walk-in closet. Additionally, there are two generous bedrooms and an office/media room with a window. The professionally finished basement has a separate entrance and includes a modern kitchen with quartz countertops, which flows into the living room and a den. The backyard is fully fenced and features a custom stone and brick gazebo, along with a large custom shed. The property also boasts an interlock driveway and a beautifully landscaped backyard, making it a unique home with many quality custom upgrades. (id:10317)

