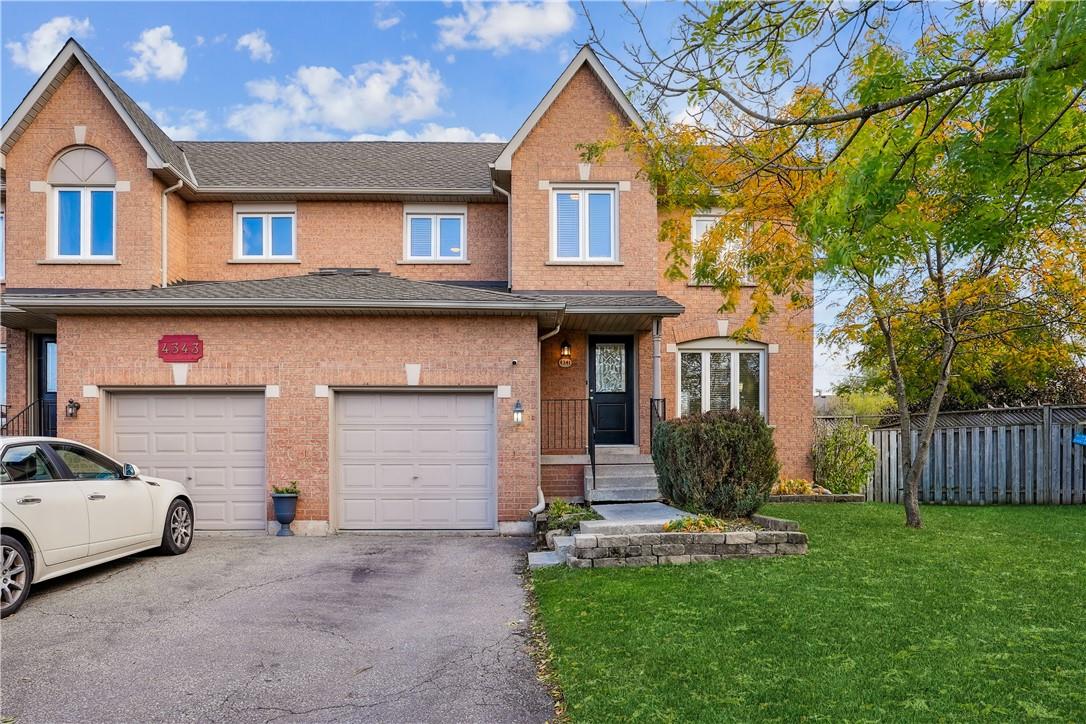Welcome to Henry Avenue in Beamsville, ON. This beautiful 3-bedroom, 2-bathroom home offers a spacious 2-car driveway with an attached garage. Tons of natural lighting showcases the freshly painted kitchen cabinets and walls throughout the entire home. All brand-new light fixtures, along with new windows replaced in 2021. A solid wood staircase replaced in 2022, and new laminate flooring installed in the same year. Good energy efficiency from the new front and back doors installed in 2022, along with your furnace and air conditioner replaced the same year. This home boasts a fully finished basement, with a laundry room, a recreation room and additional storage space. Walk out from your kitchen where a huge, fully fenced backyard awaits your outdoor enjoyment, providing privacy and space for you and your family. The best part? Your property backs onto a peaceful walking path and ravine, offering a serene and natural backdrop. You're within walking distance of Senator Gibson Public School, Lincoln Community Centre, and the brand-new Rotary Park. And if you're in the mood for a stroll, downtown Beamsville is just a 15-minute walk away. Don't miss your chance to make this stunning home your own. Contact us today to schedule a showing! (id:52766)

