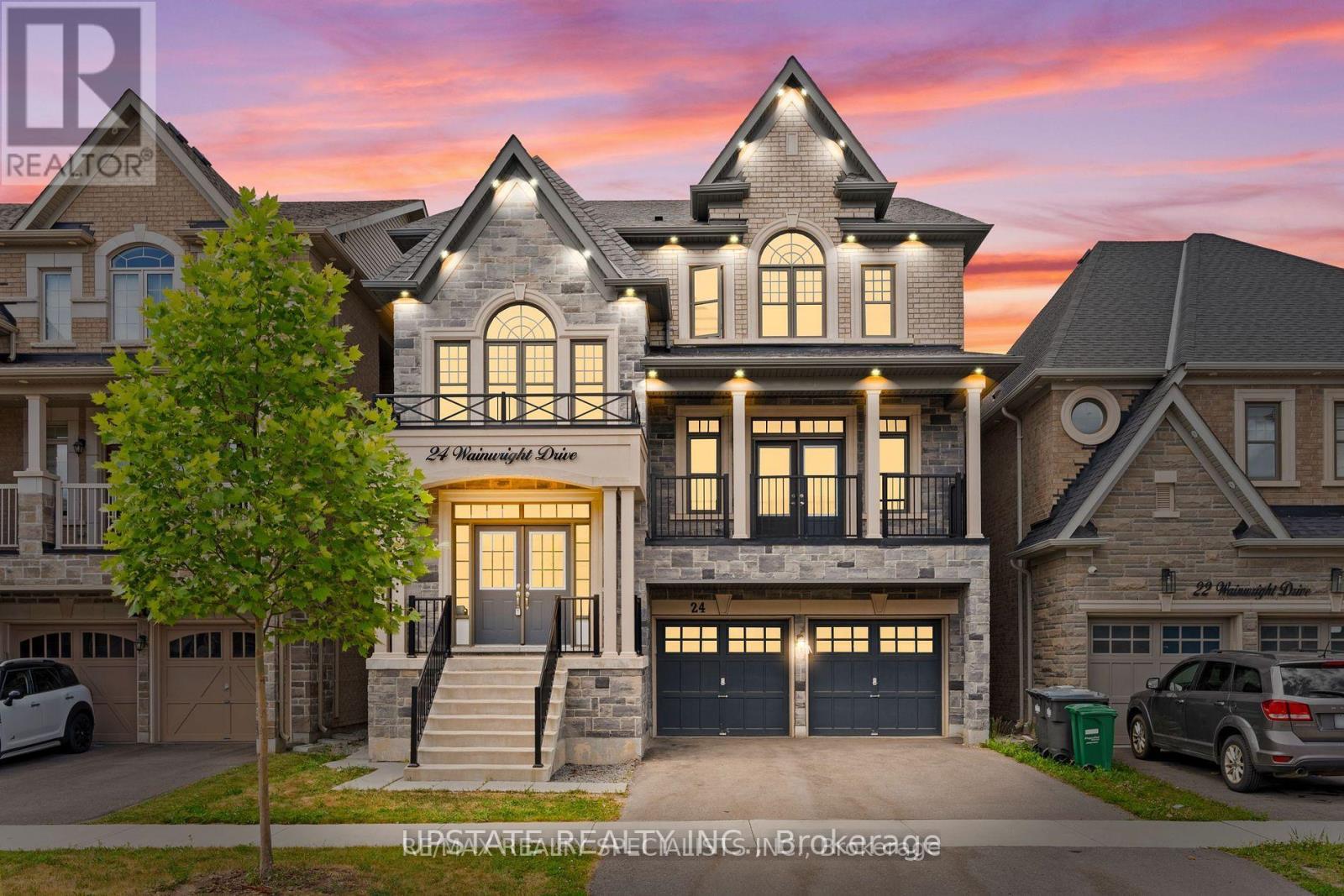Luxury Living Backing Onto Green Space! This 4-Year-New, Fully Upgraded 5-Bed, 5-Bath Detached Home Offers ~3,967 Sq Ft Across 3 Storey Plus an Unfinished Basement. Features a Rare In-Law Suite w/ Private Side Entrance. Main Floor Boasts 9 Ceilings, Extended Doors, Hardwood Floors, Pot Lights, Formal Living & Dining Rooms, Large Windows, Balcony, and a Chefs Kitchen w/ Extended Cabinetry, Servery, Centre Island, B/I High-End Smart S/S Appliances, 6-Burner Gas Stove & Breakfast Area w/ W/O to Patio. Family Room w/ Fireplace & Bright Windows. Upstairs Offers a Grand Primary Retreat w/ 5-Pc Ensuite & W/I Closet, 2nd Bed w/ 3-Pc Ensuite, Plus 2 More Spacious Beds & Shared 4-Pc Bath. Ground Floor In-Law Suite w/ Full Kitchen, S/S Appliances, Living Room W/O to Patio, Bedroom w/ 3-Pc Bath. Rec Room in In-Law Suite Also W/O to Yard. Upgraded Railings, Hardwood Stairs, & Elegant Tile Work Throughout. Large Unfinished Bsmt w/ 8 Ceilings for Future Potential. 6 Car Parking! Drawings already submitted to the city for 3 bedroom legal basement apartment, unlock excellent rental income potential! Close proximity to school, park, plazas, gas station, highways and other amenities. (id:10317)

