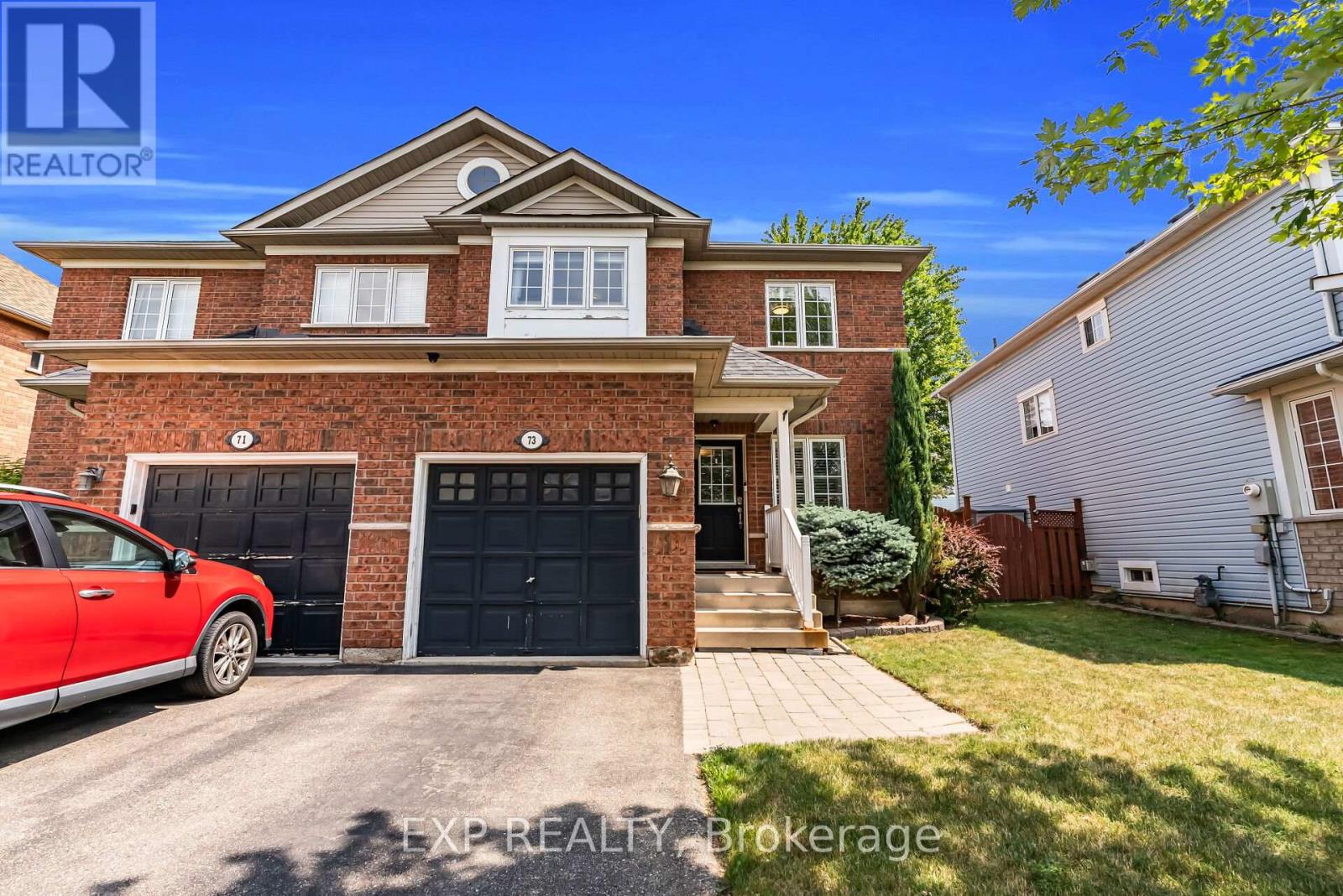Step Into This Stunning Semi-Detached 2-Storey Home Featuring 3+1 Generously Sized Bedrooms And 2 Modern Bathrooms. With Parking For 3 Vehicles, This Property Seamlessly Blends Comfort, Style, And Practicality.Whether You're A First-Time Buyer, Investor, Or A Family Looking To Grow, This Home Offers A Fantastic Opportunity You Wont Want To Miss. Enjoy A Carpet-Free Interior With A Stylishly Updated Kitchen That Offers Both Beauty And Function Perfect For Daily Living And Entertaining Alike.The Fully Finished Basement, Complete With A Full Bathroom, Offers Versatile Space That Could Be Used As A Bachelor Suite, Guest Room, Or Additional Family Living Area.Outside, Youll Find A Private, Fully Fenced Backyard Featuring A Spacious Patio Ideal For Hosting BBQs, Relaxing Evenings, Or Simply Enjoying The Outdoors In Peace. Don't Miss Your Chance To Own This Turn-Key Property In A Family-Friendly Neighbourhood! (id:10317)

