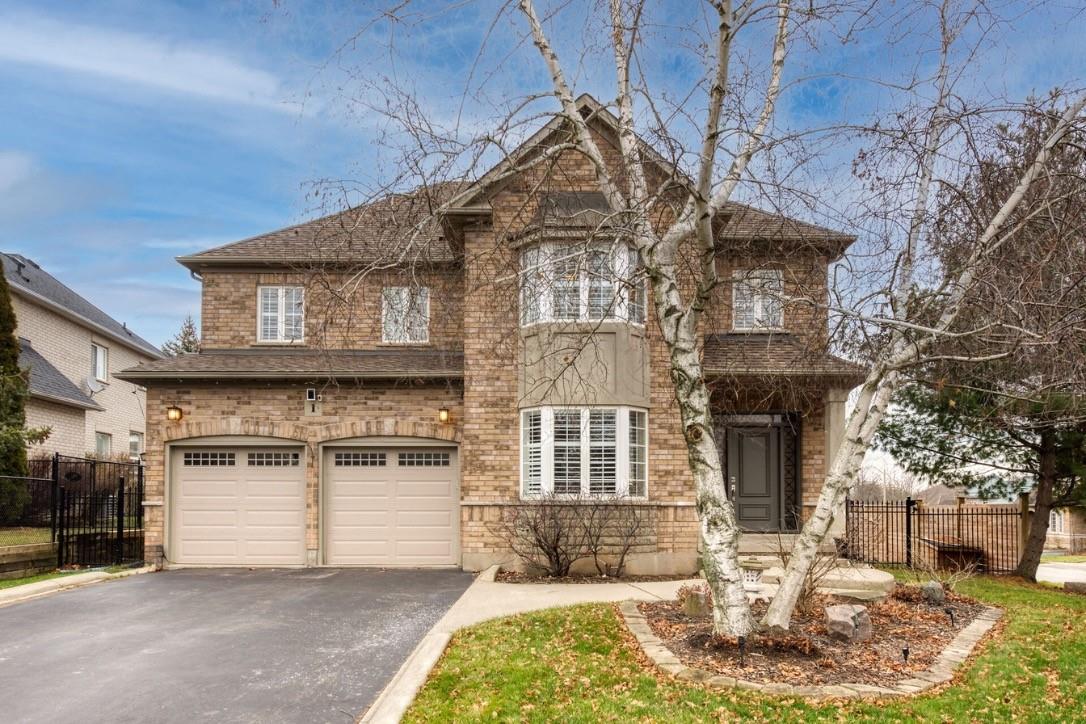Beautifully presented 4 bedroom family home on quiet Dundas Court. Built in 2001 and lovingly maintained and updated by original owners. Classic white kitchen with granite countertops, island double sink and stainless appliances was updated in 2017. It's conveniently open concept to the family room with cozy fireplace, cathedral ceiling and views of the backyard. We have California Shutters throughout and an abundance of hardwood flooring. Primary bedroom can easily accommodate a King Sized Bed. Behind sliding doors you'll find a walk in closet and a fabulous ensuite. This Spa-like bathroom has been recently renovated (2019) and features heated floors, walk in shower, free standing tub and double sinks. Convenient "Jack and Jill" main bathroom also features walk in shower, double sinks and was updated in 2020. Three Spacious bedrooms and bedroom level laundry complete the 2nd floor. We also have a Recroom/games room w/wet bar and a work out room in the finished basement. This family friend home has a backyard oasis that does not disappoint. Ideal for staycations and entertaining you'll find an In-Ground salt water pool (16x36), Jacuzzi J425 Hot Tub (2021), stone oven/fireplace and cabana surrounded by stone patio and recent (2021) fencing. Full sprinkler system. AC (2021) This is a wonderful opportunity for a family to grow into on a quiet court near schools and amenities in Beautiful Dundas. (id:52766)

