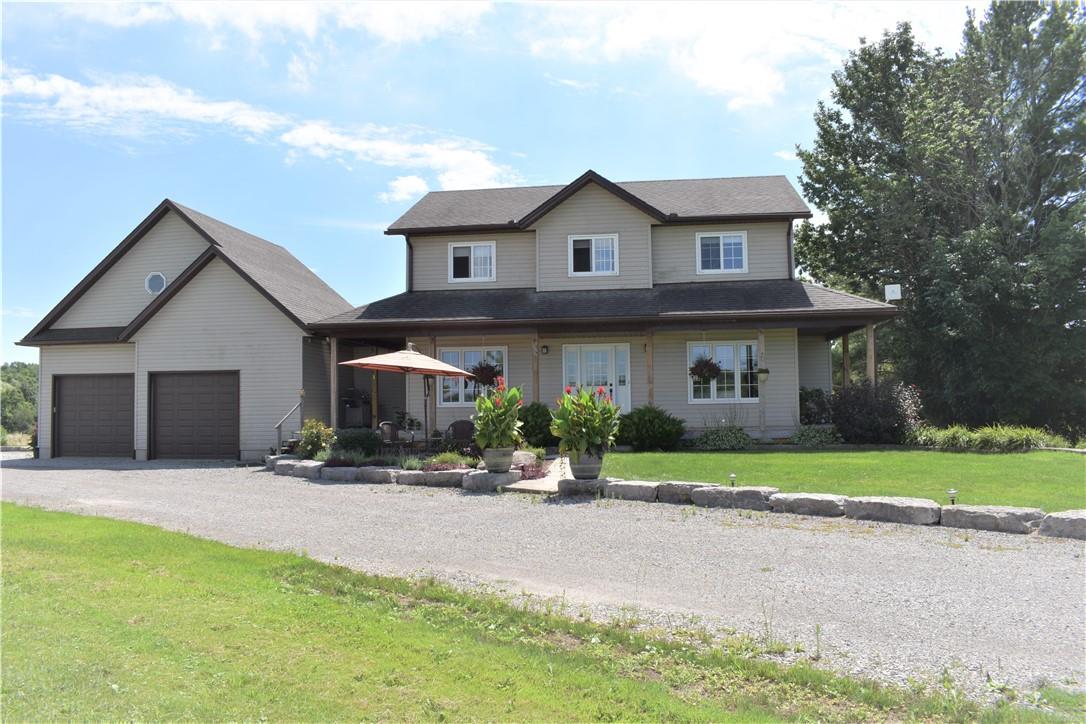Secluded 10.4-acre country estate located on a dead-end road. Surrounded by fields and trees, 2009 two storey farmhouse has 3300 sq ft of living space. 4+ bedrooms, 2-bathroom, main floor home office/bedroom, eat-in kitchen with patio door to deck that overlooks the hot tub, massive backyard, outdoor bar/firepit area and horseshoe pit. Enjoy the views from the wrap around front cover front deck while BBQing. The attached heated 22’ x 28’4”- 2 bay garage with finished heated loft. perfect for the home office. The car enthusiast will love the 38x32ft insulated shop in-flr radiant heat, 9,000lb hoist, 5hp vertical air compressor, 220v for welder, 100 amp service and its own cistern. 40x8 storage container with 3 rooms and its own hydro panel. Fenced 3.5 acre field with 10 x20 run in shelter for livestock. Campsite with water and hydro services. Spring fed pond, artesian well, fruit trees and trails through the woods to seasonal creek. Easy 45 min commute to Hamilton/Stoney Creek/QEW, 6 minute drive to Dunnville. (id:52766)

