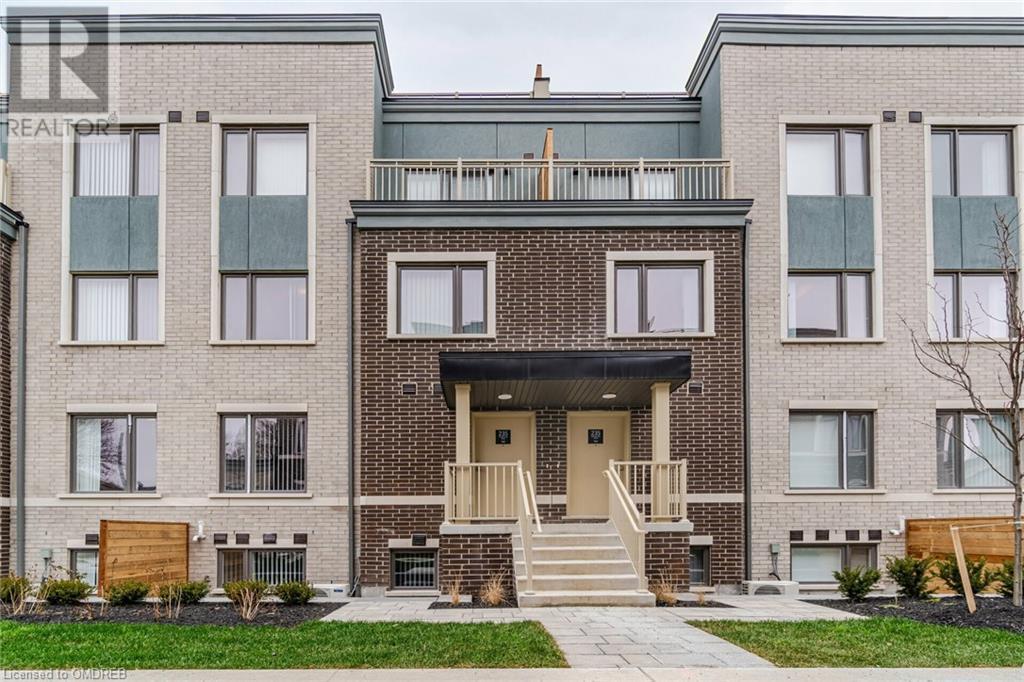Brand New Lake And Town Development By Menkes. Located In The Heart of South Etobicoke, This Stacked Townhome Boasts 1121 Sqft., With 2 Bedrooms And 2.5 Bathrooms. Enjoy This Inviting And Modern Open Concept Design Which Seamlessly Connects Both The Living And Dining Rooms. The Kitchen Is Integrated Into This Space, Creating A Fluid Layout For Modern Living With Upgraded Quartz Counters And Stainless Steel Appliances. Additionally, There Is A Convenient Powder Room On Main Floor For Added Functionality. Carpet Free Interior, Complete With Gleaming Hardwood Floors Throughout! On The Lower Level You Will Find A Primary Bedroom With Ensuite Bathroom, And Walk-In Closet As Well As A Second Bedroom. Lower Level Also Includes Second Bathroom And An Additional Dedicated Storage Room. This Layout Maximizes Functionality And Offers A Cozy Retreat Within The Home. There is One Owned Underground Parking Spot, As Well As A Locker Unit. This Unit Offers Accessibility To Amenities And A Vibrant Community In One Of Toronto's Diverse Neighbourhoods. Minutes To Lake Ontario, Humber College-Lakeshore Campus, Mimico/Long Branch GO Stations, Parks, Gardiner Expressway & Highway 427. It's A Commuter's Dream!! Strategically Located Close To Downtown Toronto, With Easy Access To Dining, Shopping, And Entertainment. (id:52766)

