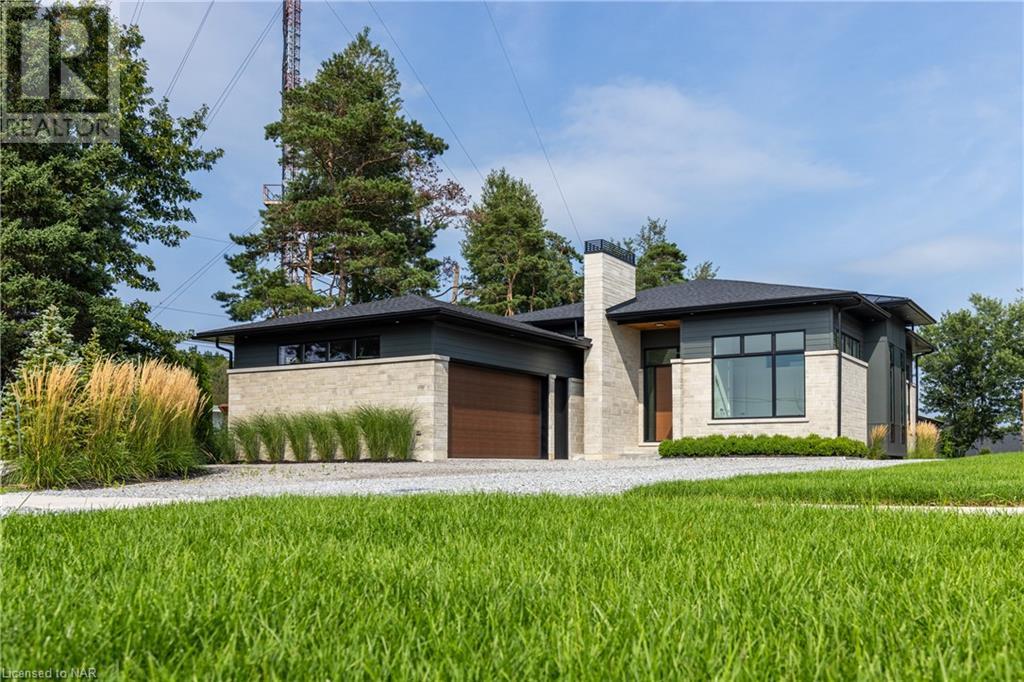Crafted by Homes By Hendriks, the 2342 square foot, three-bedroom bungalow welcomes you with abundant natural light streaming through each room, embracing you from the moment you step through the front door. Every aspect of this home has been meticulously considered, boasting contemporary finishes that reflect modern design at its finest. The residence's lower level spans 2300 square feet, adorned with expansive windows. This area is thoughtfully primed for a second great room, a three-piece bathroom, and two bedrooms, awaiting personalized touches. Overlooking Lookout Point Country Club's driving range, the home provides both elegance and a peaceful view. This home features a two-car garage, while a remarkable 1650-square-foot, four-car garage at the rear offers the new owner a versatile space – be it for work, relaxation, or storage. (id:52766)

