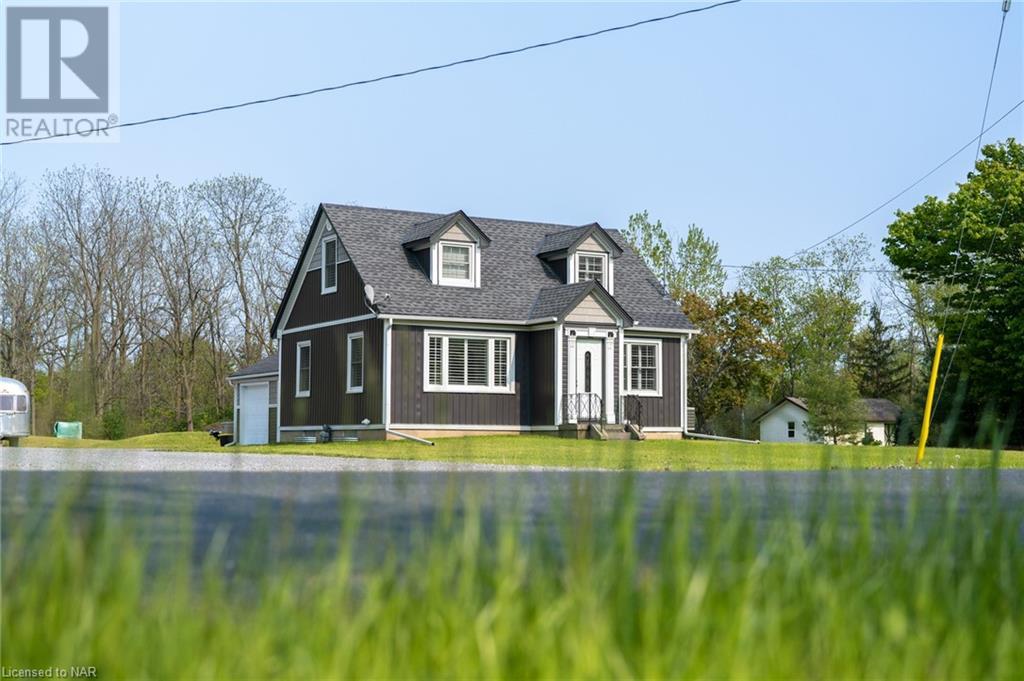Introducing a charming 1.5 storey-home on a peaceful half-acre lot, offering a private retreat in a sought-after location. This home boasts a newly installed septic system, updated windows, roof, and furnace, ensuring peace of mind for years to come. The heated garage provides ample space for both storage and projects, making it ideal for those chilly winter months. Inside the home, the custom stamped metal roof in the living room adds a touch of elegance, while the durable vinyl flooring and custom California blinds throughout offer both style and practicality. The kitchen features quartz and granite counters, a gas stove, and plenty of storage space. With 3 bedrooms and 1 bath, this residence is perfect for a growing family or those looking for a peaceful retreat. The large windows flood every room with natural light, creating a cozy and inviting atmosphere. Step outside to the generous half-acre lot, perfect for outdoor activities and creating your dream outdoor space. Whether it's gardening, hosting family get-togethers, or simply enjoying the beauty of nature, this expansive yard offers endless opportunities for relaxation and entertainment. Live in comfort and style in this beautifully updated home. (id:52766)

