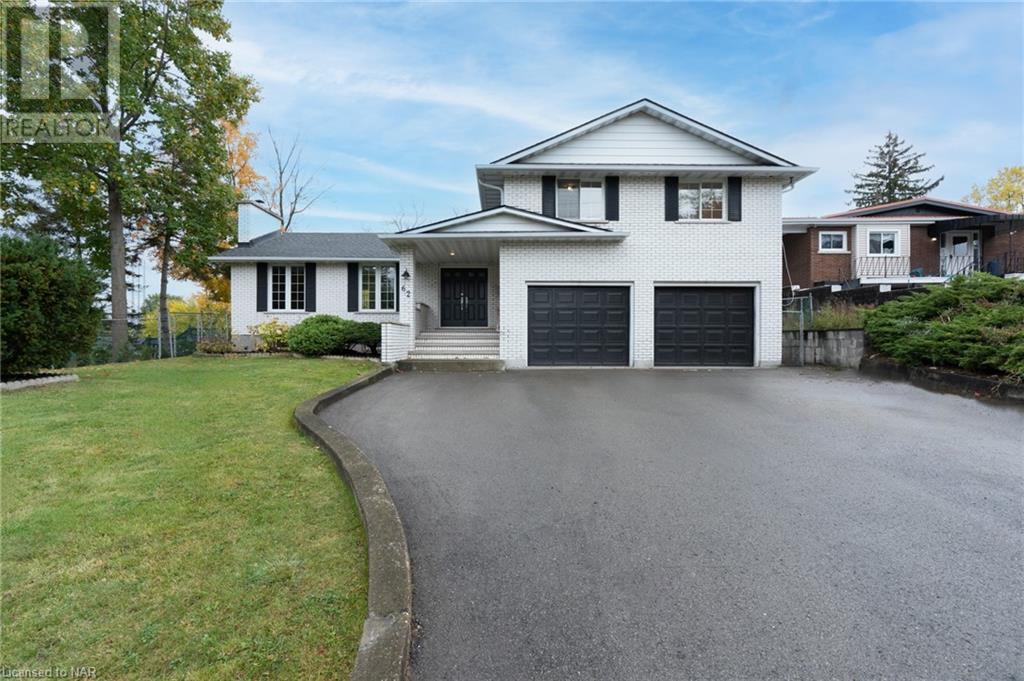Description:
This beautiful home spans over 1900 sq ft, boasting 4 spacious bedrooms and bathrooms, fully renovated for a top-to-bottom transformation. The open-concept kitchen overlooks the sunken family room, an ideal space for entertaining and relaxation. With a double car garage, ample parking and storage are ensured. Beyond a house, it's a lifestyle, steps away from the Niagara River and Friendship Trail, offering stunning views and endless outdoor activities. Whether a nature lover or seeking a peaceful home, this property has it all. Witness it firsthand—the prime location and beautiful renovations make it an unparalleled value in Fort Erie. (id:52766)
Property Details
Status: For sale
Address: 62 Bertie Street, Fort Erie, L2A1X9
MLS: 40524956
Lot Size: 70' x 138'
Age: 1980
Heating Fuel: Natural gas
Heating Type: Forced air
Cooling: Central air conditioning
Water: Municipal water
Floor Space: 2458
Lot Size: 70' x 138'
Exterior: Brick
Basement Type: Partial (Finished)
Basement Development:
Finished
Agency: Courtesy of KELLER WILLIAMS COMPLETE REALTY
Rooms
2pc Bathroom
Basement
Measurements not available
Recreation room
Basement
20'3'' x 11'0''
Sunroom
Main level
6'0'' x 6'0''
2pc Bathroom
Main level
Measurements not available
Laundry room
Main level
7'9'' x 7'2''
Family room
Main level
14'10'' x 11'0''
Dining room
Main level
11'1'' x 10'1''
Living room
Main level
20'6'' x 11'7''
Eat in kitchen
Main level
16'0'' x 9'6''
4pc Bathroom
Second level
Measurements not available
Full bathroom
Second level
Measurements not available
Bedroom
Second level
11'3'' x 9'4''
Bedroom
Second level
11'4'' x 9'5''
Bedroom
Second level
12'8'' x 11'4''
Primary Bedroom
Second level
14'7'' x 12'1''
Map
Any questions? Just ask
A Remax
Sales Representative
Mortgage Calculator
Try It Out

