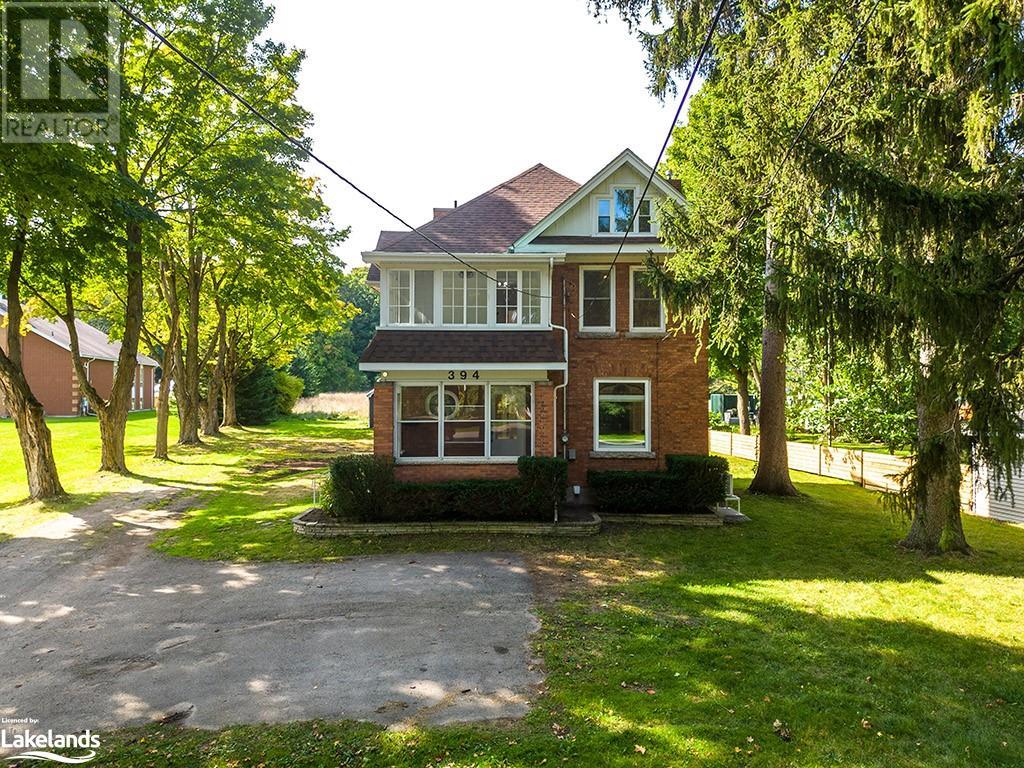Beautifully appointed century home perfectly located on a large, quiet picturesque lot surrounded by lush mature trees and a short walk to Harrison Park. This stunning four bedroom, three bathroom home has been fully renovated top to bottom and showcases original stain glass and remarkable detailed trim and craftsmanship throughout. The home features large light filled principal rooms, gorgeous new hardwood flooring, an impressive custom kitchen with quartz counters and walk out, two charming sunrooms and a grand third floor master suite with a luxurious master ensuite with sweeping views of the escarpment. The home boasts a new septic, all new plumbing and electrical and air conditioning. The perfect family home! Outbuilding measurements are 15ft x 30ft. THE SELLER IS WILLING TO PROVIDE A MORTGAGE FOR QUALIFIED BUYERS. (id:52766)

