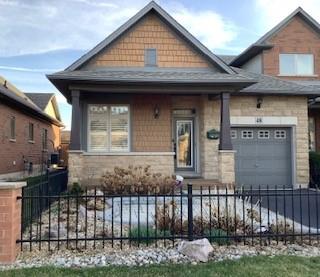LOVELY END UNIT FREEHOLD BUNGALOW TOWNHOME. Located in a quiet cul-de-sac. Beautiful front fenced courtyard with lovely gardens, large front porch has a duraroc coating. Enter the front foyer, and you have the guest bedroom with California shutters, and a 3 pce bathroom, continue on to the kitchen that features hardwood floors, lots of cabinets and drawers, appliances updated in 2022, center island with seating, and opens to the dining room/living room. The Dining Room is spacious enough to hold a dining table and hutch and is open to the Living room that features a corner gas fireplace and sliding doors to deck and huge, beautifully landscaped backyard. The large Primary Bedroom has a 4 pce ensuite and 2 double closets. Also on the main floor is the laundry room w/access to the single garage. The basement is completely finished with a large Rec Room, Den, 3rd bedroom w/egress window, office area, 3 pce bathroom and still room for storage. Shingles were replaced in June 2023. Single wide driveway with parking for 2 cars. Fabulous neighbourhood with quick QEW access and close to wineries, shopping and 1/2 hour to the U.S. border. Spacious, yet cozy, and move in ready. (id:52766)


