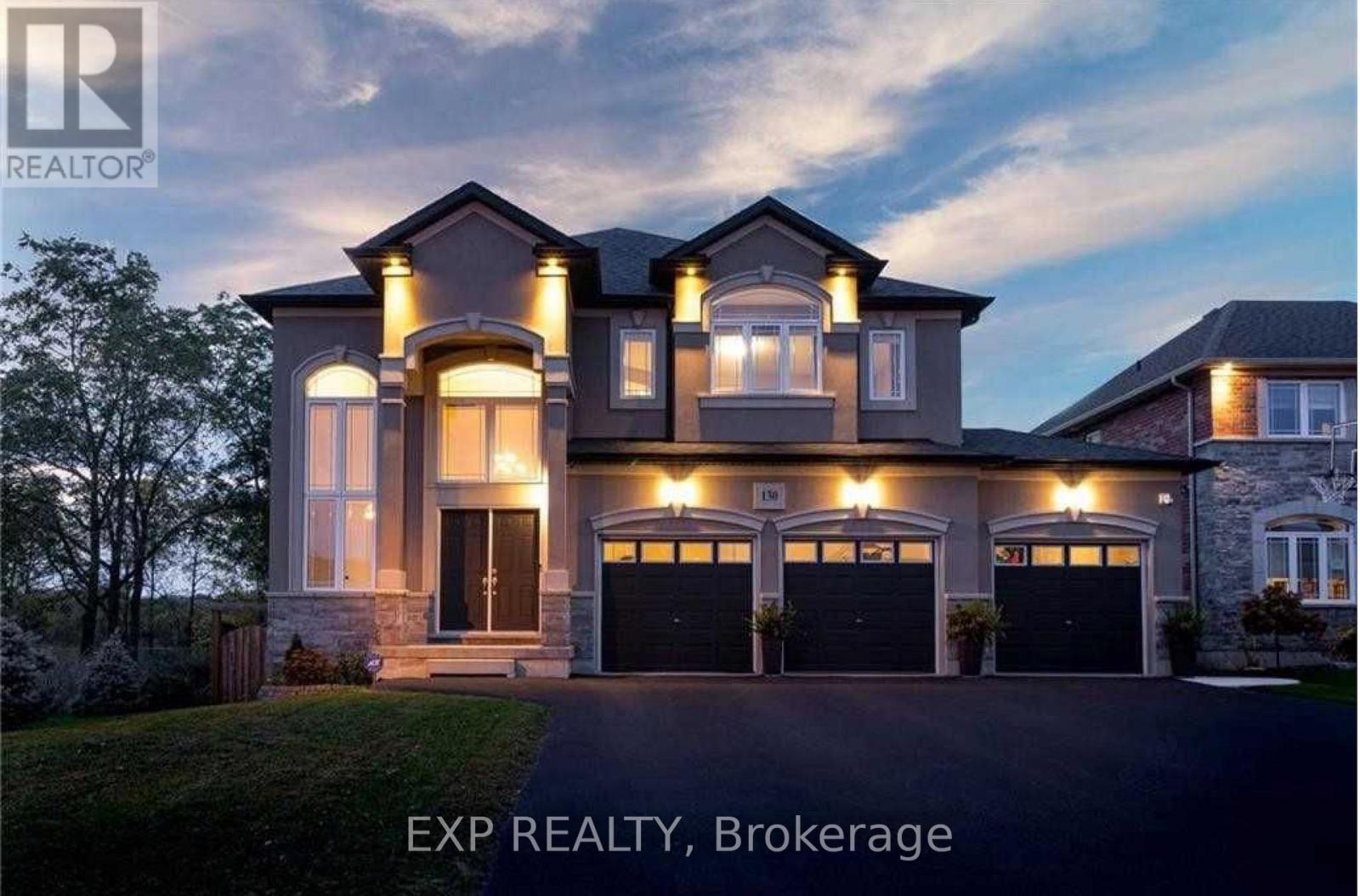Executive 4-bedroom, 3-bathroom home on a premium 59.28 x 170 ft ravine lot in the highly desirable Albion Falls area. Offering over 3,000 sq. ft. above grade, this spacious home features a grand two-storey foyer, formal dining room, living room with gas fireplace, and a chefs kitchen with granite countertops, stainless steel appliances, and French doors leading to a private backyard retreat. The fully fenced yard backs onto a wooded ravine and walking trails, and includes a heated saltwater pool, new concrete surround (2018), and a two-level deckideal for entertaining or relaxing. Upstairs, the oversized primary suite includes a walk-in closet and a spa-like ensuite with double sinks, glass shower, and soaker tub. Three additional generous bedrooms and an upper-level laundry room with built-in cabinetry complete the second floor. The bright walk-out basement offers excellent potential for a home gym, office, rec room, or future in-law suite. Triple garage and triple-wide driveway provide parking for up to 9 vehicles. Located on a quiet, family-friendly street close to parks, schools, and Albion Falls. Incredible value move-in ready and priced well below replacement cost! (id:10317)

