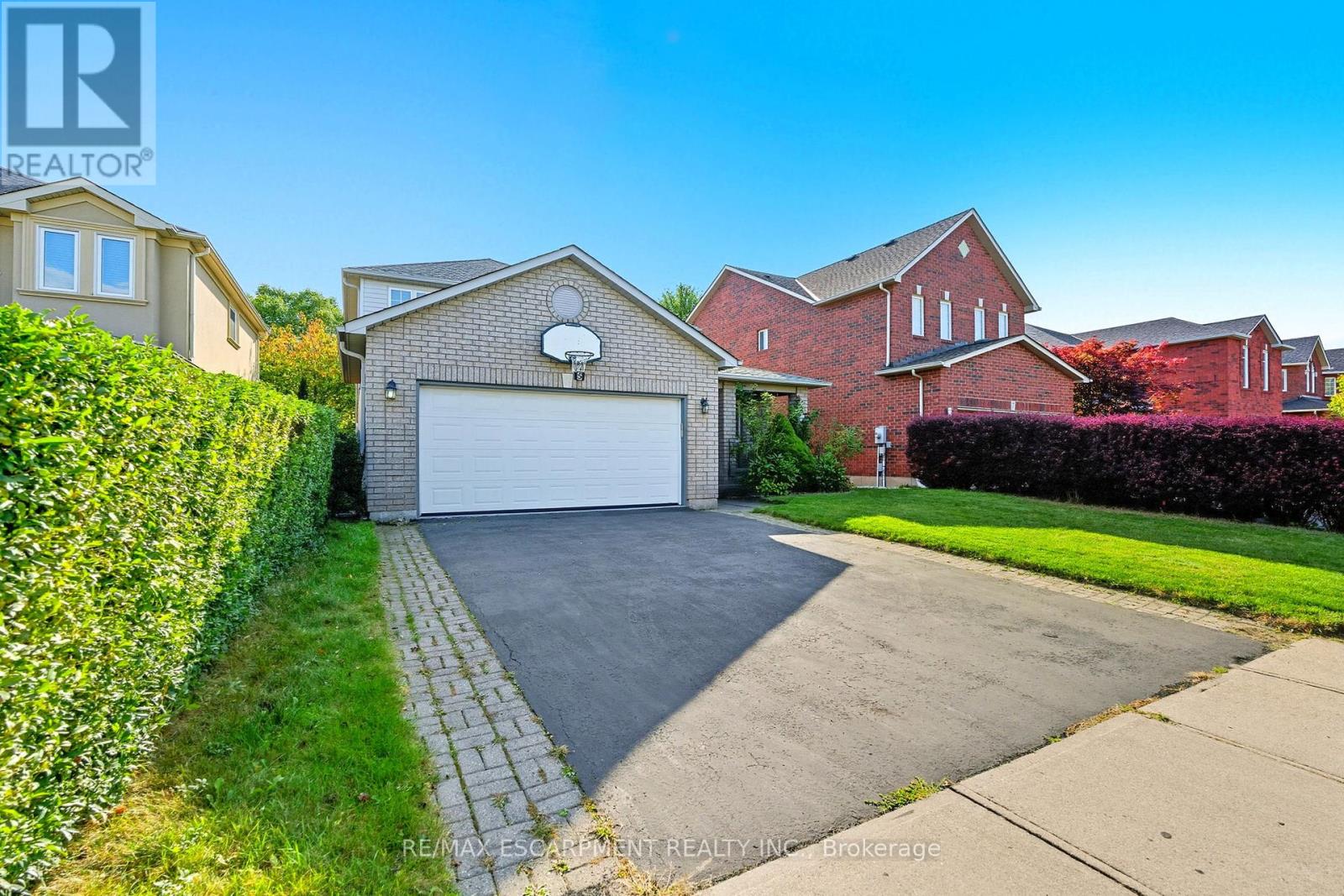Welcome to 5 Chesapeake Drive! This 1,900 square foot, two-storey home in Waterdown's family-friendly heart is just minutes from the vibrant downtown community with restaurants, boutique shops, and everyday conveniences all at your fingertips. This 3-bedroom, 2+1-bathroom home boasts a double car garage with parking for up to 5 vehicles, offering ample space and convenience. Inside, the family room captivates with a soaring double-storey ceiling, a cozy gas fireplace, and a walkout to the tiered deck - perfect for summer gatherings. The sleek galley kitchen shines with a large bay window overlooking the lush front yard, blending style and functionality. The true highlight is the rare main-floor primary suite, featuring a luxurious 5-piece spa-like ensuite with a soaker tub, walk-in glass shower and a spacious walk-in closet. Upstairs, two generously sized bedrooms share a modern 4-piece Juliette bathroom. The unfinished basement awaits your creative vision, ready to transform into your dream space. RSA. (id:10317)

