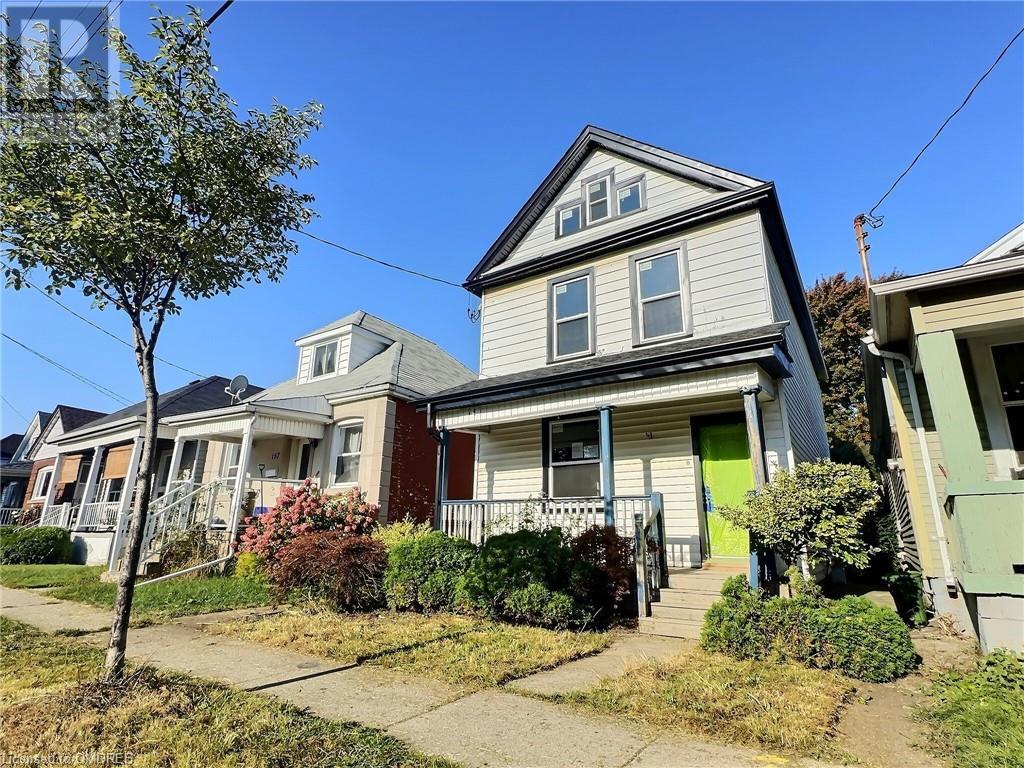Description:
Duplex permit approved! Attention investors, builders, and handy people! This is a unique, incredible opportunity to start construction right away in the heart of an up and coming neighbourhood! Picture this: a clean canvas to finish the interior the way you want. Roof, doors, windows, eaves, soffit, and fascia are all brand new. Even the foundation has been improved and approved by structural engineers. Some interior framing has also been started. Permit includes parking for 2 cars. The hard groundwork has been laid for you to take this amazing project past the finish line. Brimming with potential, this rare opportunity is not to be missed. (id:52766)
Property Details
Status: For sale
Address: 161 Weir Street N, Hamilton, L8H5G1
MLS: 40470388
Lot Size: 25' x 100'
Age: 1925
Heating Fuel: Natural gas
Heating Type: Forced air
Cooling: Central air conditioning
Water: Municipal water
Floor Space: 1500
Lot Size: 25' x 100'
Exterior: Vinyl siding
Basement Type: Partial (Unfinished)
Basement Development:
Unfinished
Agency: Courtesy of Keller Williams Signature Realty, Brokerage
Rooms
Foyer
Main level
11'11'' x 4'0''
4pc Bathroom
Main level
Measurements not available
Living room/Dining room
Main level
12'7'' x 11'9''
Kitchen
Main level
15'0'' x 7'11''
Bedroom
Main level
15'0'' x 9'0''
4pc Bathroom
Second level
Measurements not available
Bedroom
Second level
11'11'' x 8'10''
Bedroom
Second level
11'11'' x 8'11''
Living room/Dining room
Second level
15'0'' x 11'10''
Kitchen
Second level
8'10'' x 11'9''
Map
Any questions? Just ask
A Remax
Sales Representative
Mortgage Calculator
Try It Out

