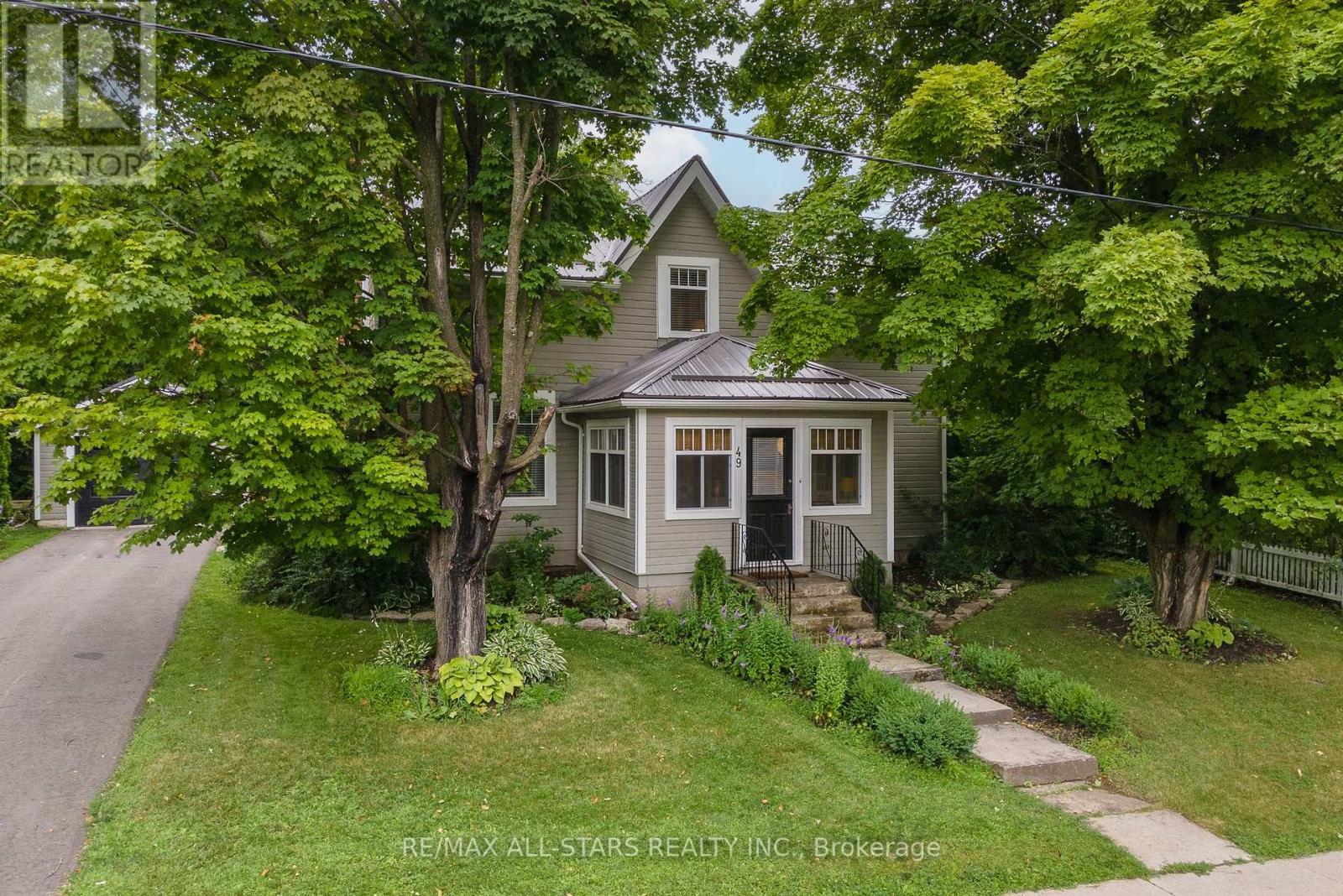This stunning 2-storey century home blends classic elegance with modern updates, offering the perfect in-town lifestyle. Ideally located in Fenelon Falls, the property boasts a spacious, thoughtfully designed interior full of character and warmth. The large kitchen is a true heart of the home, featuring a cozy gas fireplace, rustic brick accent wall, wood ceiling beams, and a welcoming seating area. The main floor also includes a formal dining room, a bright and inviting living room with a wood-burning fireplace, and a separate den perfect for quiet reading or work. Start your mornings in the sun-drenched sunroom, ideal for coffee or casual gatherings with friends. Convenient laundry and washroom complete the main floor. Upstairs, you'll find three generous bedrooms, and an updated bathroom, and a dedicated office space. Step outside into your private backyard oasis fully fenced and beautifully landscaped with perennial gardens, mature trees, and a charming stone fireplace. A detached single-car garage provides additional storage and convenience. This exceptional home is rich in character, filled with warmth, and ready to welcome you home. WELCOME HOME! (id:10317)

