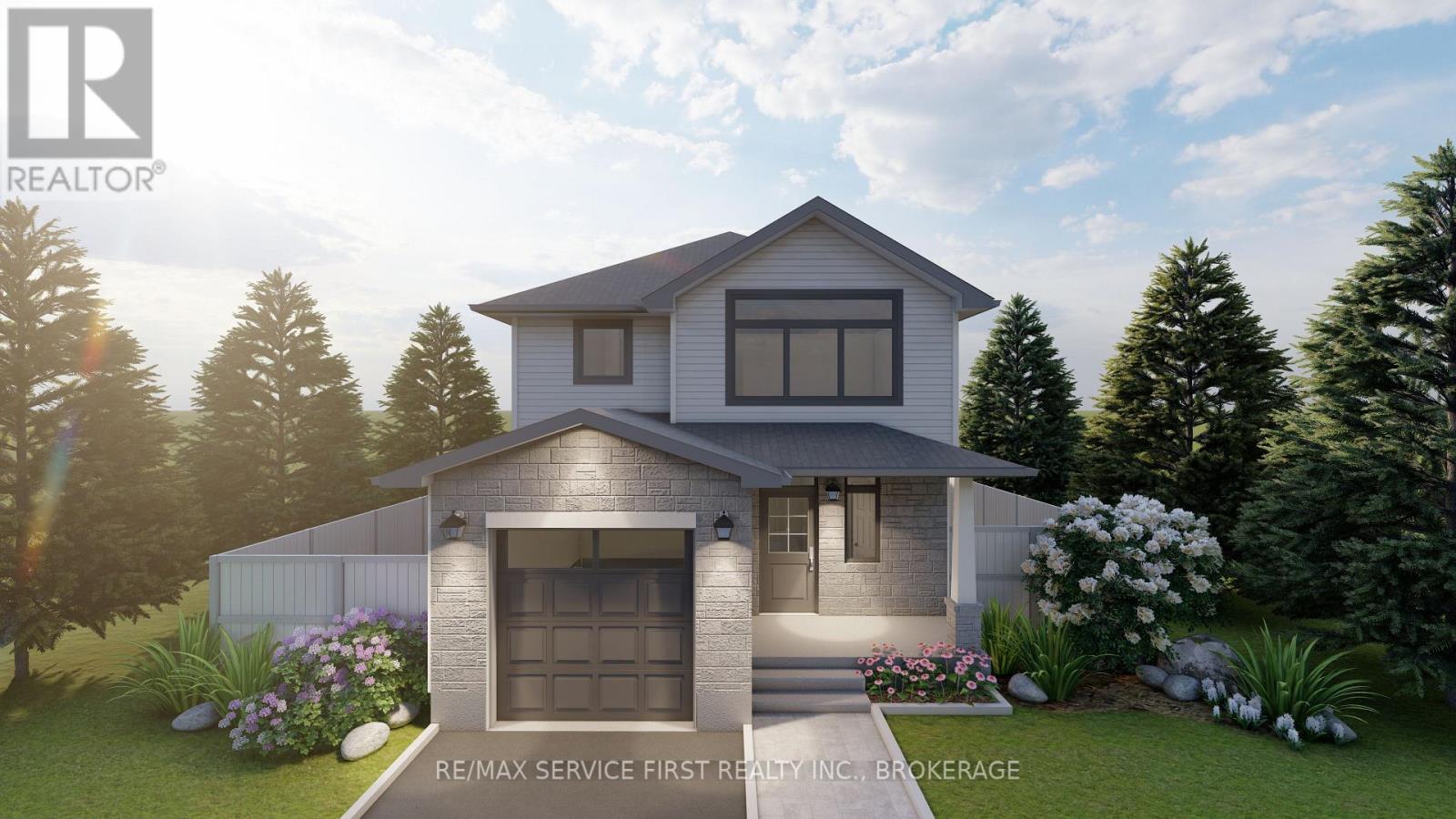Welcome to the "Bluebird" model by Greene Homes, nestled in the desirable Creekside Valley Subdivision, a vibrant community surrounded by parks, a walking trail, and friendly neighbours. This thoughtfully designed 1620 sq ft home offers economical, stylish, and functional living for todays modern lifestyle. Step inside to a bright open-concept main floor where the kitchen, dining, and living areas blend seamlessly perfect for entertaining or family life. The kitchen features a center island, ideal for meal prep or casual dining. Upstairs, you will find three spacious bedrooms, including a primary suite with a walk-in closet and a luxurious 5-piece ensuite. Convenient second-floor laundry adds everyday ease. The lower level features a separate entrance and a secondary suite rough-in, offering endless possibilities for multi-generational living, income potential, or a private space for guests. Whether you're starting out, upgrading, or investing in flexible living options, this home checks all the boxes. (id:10317)

