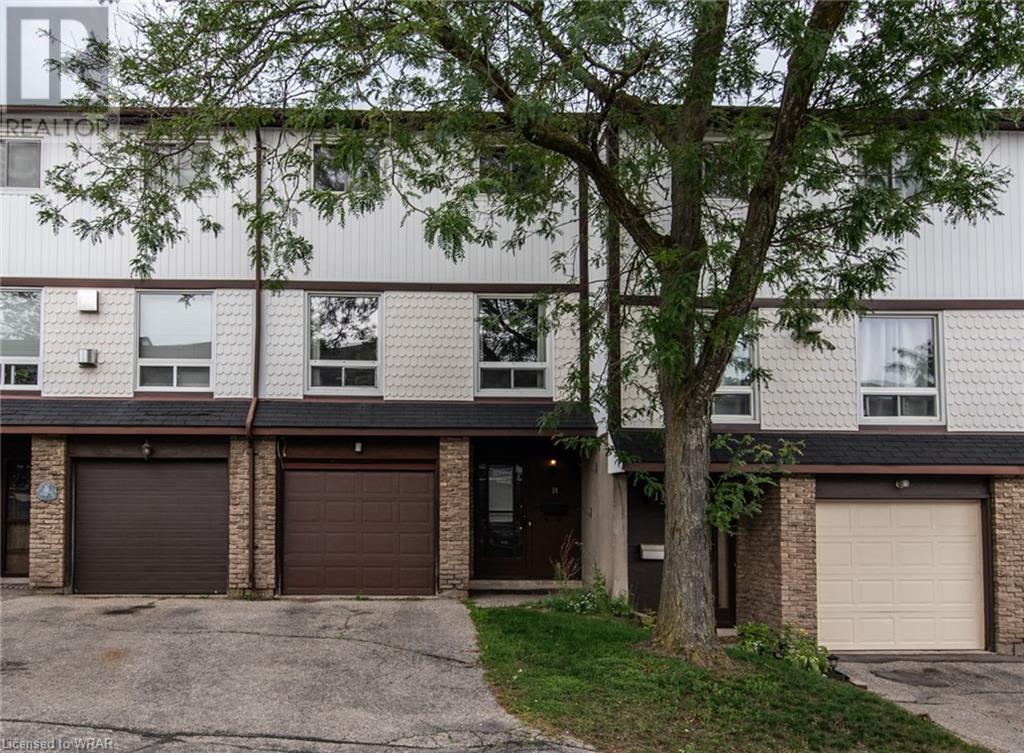Looking for the perfect home for your small family? Looking for a suitable investment? Attention buyers! Take a look ais lovely 3-bedroom in Country Hill area, close to schools, mall, shopping centers, highways, and more! As you step in, you are greeted with a bright and spacious foyer with inside access to your single car garage. On the first level is a fully finished rec room (2019) and a walk out to your fully fenced private yard and a newly updated powder room as well as storage and laundry. Second level has a bright and open concept living space, updated kitchen and dining area and live edge breakfast bar, new backsplash as well as sliders leading to your private deck. On the upper level you will find a good sized master bedroom with 2 separate closets as well as 2 additional bedrooms and a newly updated 5 piece bathroom. New Lennox A/C unit in 2020 and a 200 amp service. This home is clean and bright and located in a family friendly neighborhood close to everything you need. Shopping, public transit, parks and schools which are all within walking distance. Quiet and clean complex with a park and ample visitor parking. All appliances included, water softener (2018) (id:52766)

