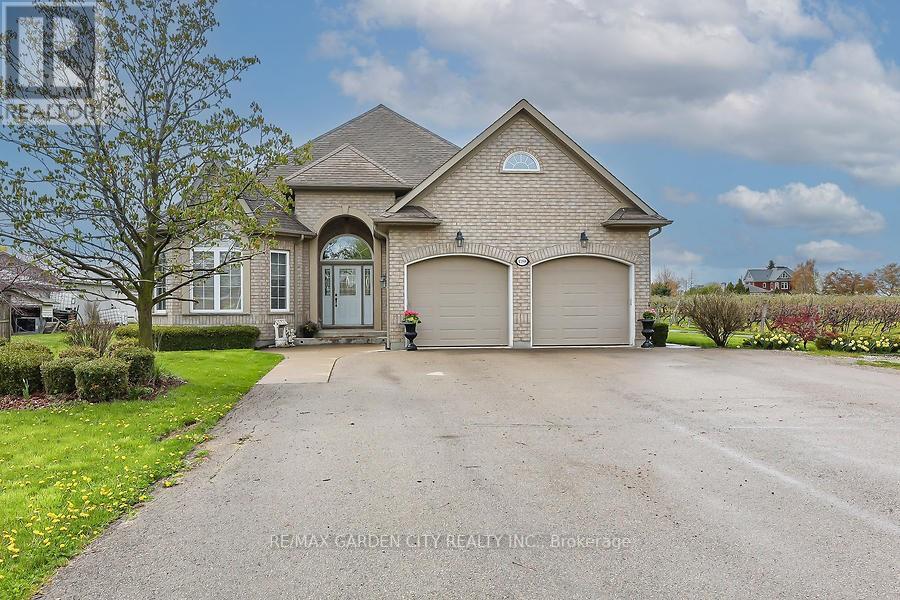THIS TRULY IS THE IDEAL LOCATION! Custom built 2300 SQ brick bungalow located on a 16.88 acre fruit farm w/potential for future development (presently under the Greenbelt protection). Property abuts Heritage Village, a retirement community, on the south side of the property & corners on Clause Road to the north. Minutes to lots of wineries. THE HOUSE - beautiful bungalow featuring a formal living room & dining room, huge EI kitchen which opens to the Great Room that features a corner gas FP. Primary BR has a 5 pce ensuite, 2 more good sized BRs & 4 pce bath. Also on the main floor is the laundry room & access to the double car garage. Basement is almost completely finished w/huge rec room, 2nd kitchen & dining room & 3 pce bath. Lots of storage space in the unfinished area. THE FARM - 15 acres of sandy soil w/large assortment of fruit trees, barn w/cold storage, hoop house & an auxiliary building that has 2 , kitchen, living room, laundry & 3 pce bath (used for seasonal workers).**** EXTRAS **** Great future development potential w/it fronting onto Victoria Avenue & siding onto Claus Road. Municipal water & sewers. Profitable seasonal fruit stand located in front of the house. additional 4.88 acres available on Claus Road. (id:52766)

