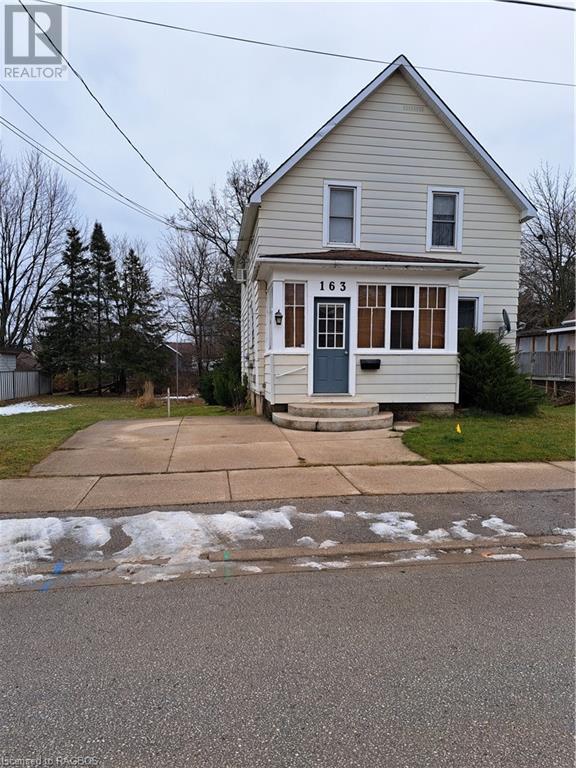CHARM, DIGNITY, CHARACTER AND CURB APPEAL best describes this solid, well-kept older home. Situated on LARGE LOT in a desirable neighborhood with great neighbors. Located in the wonderful Town of Meaford located on the beautiful shores of Georgian Bay, walking distance to local well-known restaurants, quaint shops, Georgian Bay, parks and the Historic Meaford Hall that offers a variety of high-quality entertainment all year long. Approximately 20-minute drive to Blue Mountain skiing, skating, shopping and trails. This home welcomes you with an enclosed three season porch, large foyer, main floor laundry, 2pc bath, sunken eat-in kitchen with walk out to deck overlooking backyard. 2 steps up lead to the dining and living room areas, a wooden staircase leads to the second level that has three nice sized bedrooms and a large 4pc bathroom. This home is waiting for you! (id:52766)

