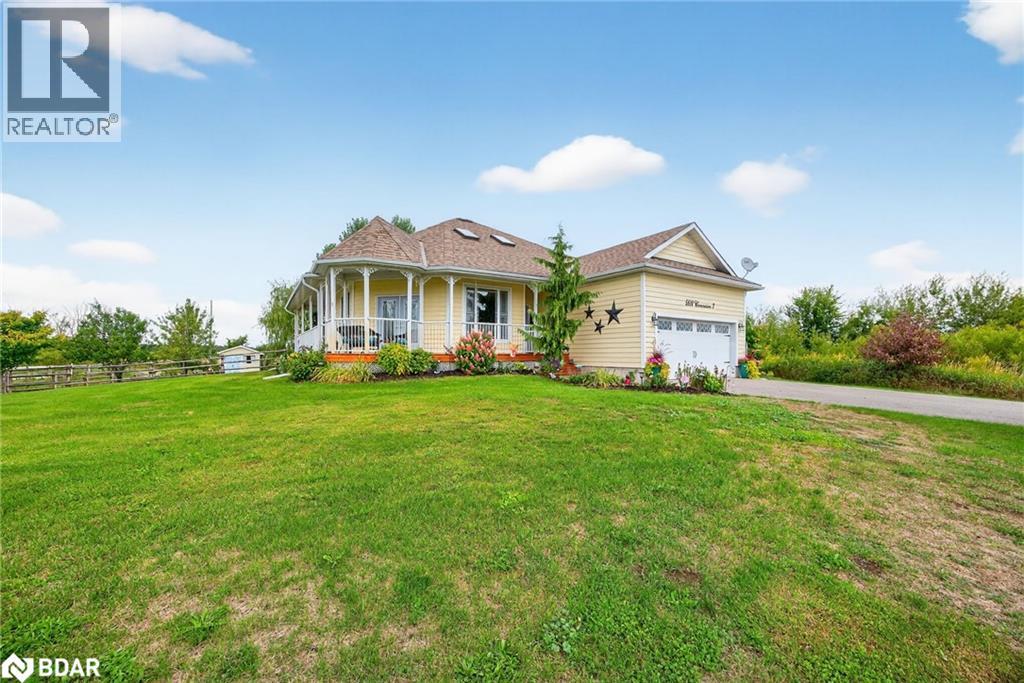Welcome to this custom-built raised bungalow, offering nearly 3,000 sq. ft. of beautifully finished living space in the heart of Clearview. Built in 2010, this home combines modern updates with timeless charm, including 9-foot ceilings and a cedar wrap-around porch perfect for relaxing and enjoying the outdoors. The main floor features 3 spacious bedrooms, including a primary suite with walk-in closet and luxurious 5-piece ensuite, plus a 4-piece main bath. The heart of the home is the remodeled 2025 kitchen, showcasing sleek stainless steel appliances, granite countertops, and a functional layout perfect for family living and entertaining. The bright, open main level is further enhanced by new luxury vinyl plank flooring (2025), and offers walk-outs from both the living room—featuring a double-sided gas fireplace—and the dining room, seamlessly extending the living space onto the cedar wrap-around porch. The fully finished basement provides impressive additional living space with a recreation room, family room, an extra bedroom, a 2-piece bath, and a fully insulated cold storage room—ideal for all your seasonal needs. Outdoor enthusiasts will love the location—just steps from the new “Rails to Trails” network. The backyard is a retreat with an above-ground pool featuring a new liner and pump (2024). Additional upgrades include a new dishwasher (2025), sump pump with battery backup (2023), and a double-wide paved driveway (2018). This property is the perfect blend of comfort, updates, and country lifestyle—ready to welcome its next family. (id:10317)

