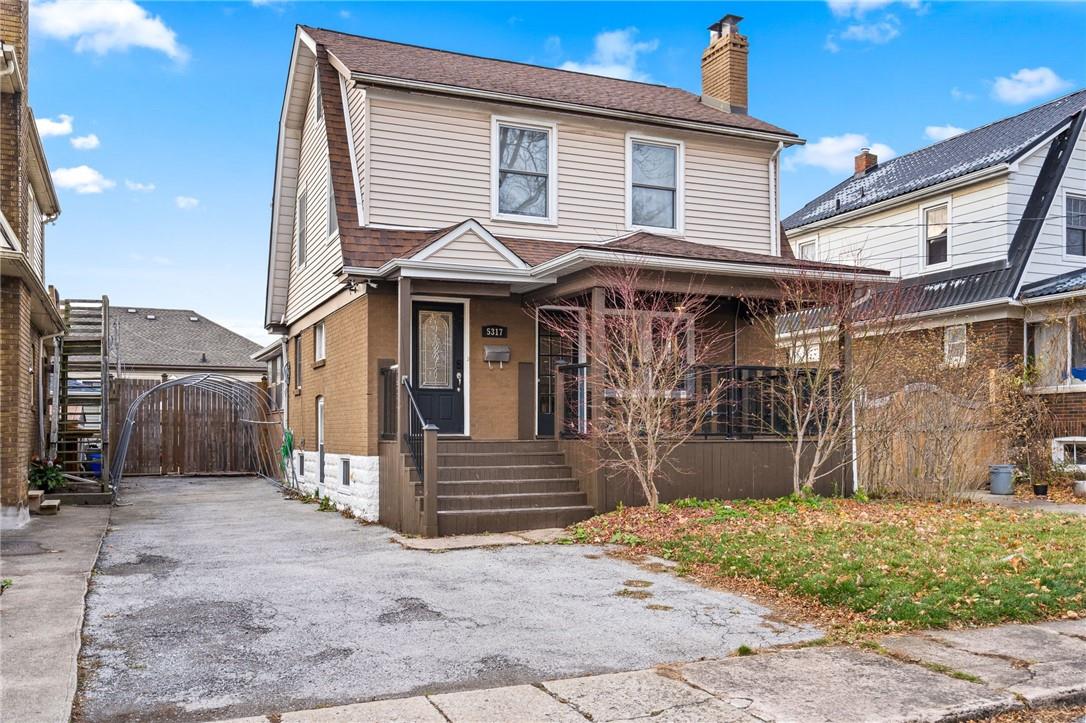Description:
Many, many upgrades and freshly painted throughout.. Gigantic 36 X 14-Foot In-Ground Concrete Pool And Cabana Bar. Welcome To Niagara Falls. The World-Famous Niagara Falls Entertainment Zone Is Only A Short Drive Away. This 1740 Square Foot, Two-And-A-Half Story Home Has A Highly Unusual Layout And Is Brimming With Charm And Character. 3+2 Bedrooms, 2+1 Bathrooms, A Finished Basement, And A Finished Attic With Loft Are Included. A/C, Pool Pump, Front Porch Makeover, Hot Water On Demand. (id:52766)
Property Details
Status: For sale
Address: 5317 Third Avenue, Niagara Falls, L2E4M6
MLS: H4179979
Lot Size: 40' x 115'
Heating Fuel: Natural gas
Heating Type: Forced air
Cooling: Central air conditioning
Water: Municipal water
Floor Space: 1740
Lot Size: 40' x 115'
Exterior: Brick, Vinyl siding
Basement Type: Full (Finished)
Basement Development:
Finished
Agency: Courtesy of Real Broker Ontario Ltd.
Rooms
Bedroom
Basement
14' 7'' x 13' 0''
3pc Bathroom
Basement
11' 0'' x 7' 10''
Dining room
Ground level
16' 5'' x 11' 10''
Dinette
Ground level
11' 10'' x 10' 0''
Kitchen
Ground level
11' 10'' x 11' 6''
2pc Bathroom
Ground level
7' 2'' x 3' 8''
Sunroom
Ground level
11' 8'' x 7' 3''
Living room
Ground level
15' 6'' x 14' 0''
Bedroom
Second level
12' 4'' x 11' 8''
4pc Bathroom
Second level
12' 0'' x 8' 8''
Bedroom
Second level
13' 6'' x 8' 8''
Bedroom
Second level
12' 2'' x 10' 4''
Bedroom
Second level
12' 4'' x 11' 8''
Loft
Third level
23' 0'' x 10' 0''
Map
Any questions? Just ask
A Remax
Sales Representative
Mortgage Calculator
Try It Out

