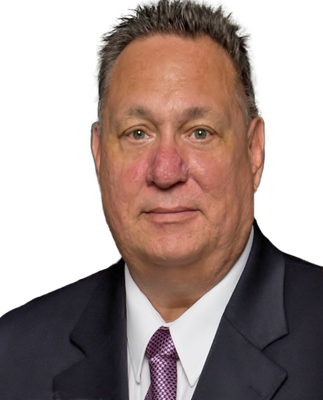Description:
EXCELLENT STARTER FAMILY HOME.METICULOUSLY MAINTAINED.PREVIOUSLY UP DATED WINDOWS, NEWER SHNGLES,FURNACE and AIR.PATIO DOOR FROM DINING AREA TO HUGH RECENTLY STAINED DECK.& PORCHES.FENCED LOT. LOTS OF HYDRANGES,CLEMATIS,& LILOCK FLOWERS.GAZEBO FRAME,LARGE LIVING ROOM,DINING AREA.GALLEY STYLED KITCHEN WITH AMPLE CUPBOARDS AND COUNTER SPACE. 2 UPPER BEDRROMS WITH CLOSETS.MAIN FLOOR BATH,PARTIALLY FINISHED LOWER LEVEL WITH COZY FAMILY ROOM WITH SMALL CORNER WET BAR AREA.POTENTIAL FOR 2ND BATH.1 PCE ROUGHED IN.FULLY FENCED FOR PRIVACY.GREAT LOCATION MINUTES FROM SHOPPING,EASY ACCESS TO HWY, APPLIANCES INCLUDED IN AS IS CONDITON. RECENTLY PAVED DRIVEWAY COMPLETES THE PACKAGE. (id:52766)
Property Details
Status: For sale
Address: 6570 Bellevue Street, Niagara Falls, L2E1Z1
MLS: 40524324
Lot Size: 38' x 125'
Age: 1925
Heating Fuel: Natural gas
Heating Type: Forced air
Cooling: Central air conditioning
Water: Municipal water
Floor Space: 1059
Lot Size: 38' x 125'
Exterior: Aluminum siding
Basement Type: Full (Partially finished)
Basement Development:
Partially finished
Agency: Courtesy of RE/MAX GARDEN CITY REALTY INC, BROKERAGE
Rooms
Utility room
Basement
19'0'' x 14'9''
Family room
Basement
16'8'' x 13'8''
4pc Bathroom
Main level
Measurements not available
Living room
Main level
14'10'' x 11'2''
Dining room
Main level
15'11'' x 11'2''
Kitchen
Main level
11'9'' x 7'6''
Bedroom
Second level
12'4'' x 7'7''
Primary Bedroom
Second level
15'8'' x 8'3''
Map
Any questions? Just ask
Sam Cino
Sales Representative
Mortgage Calculator
Try It Out


