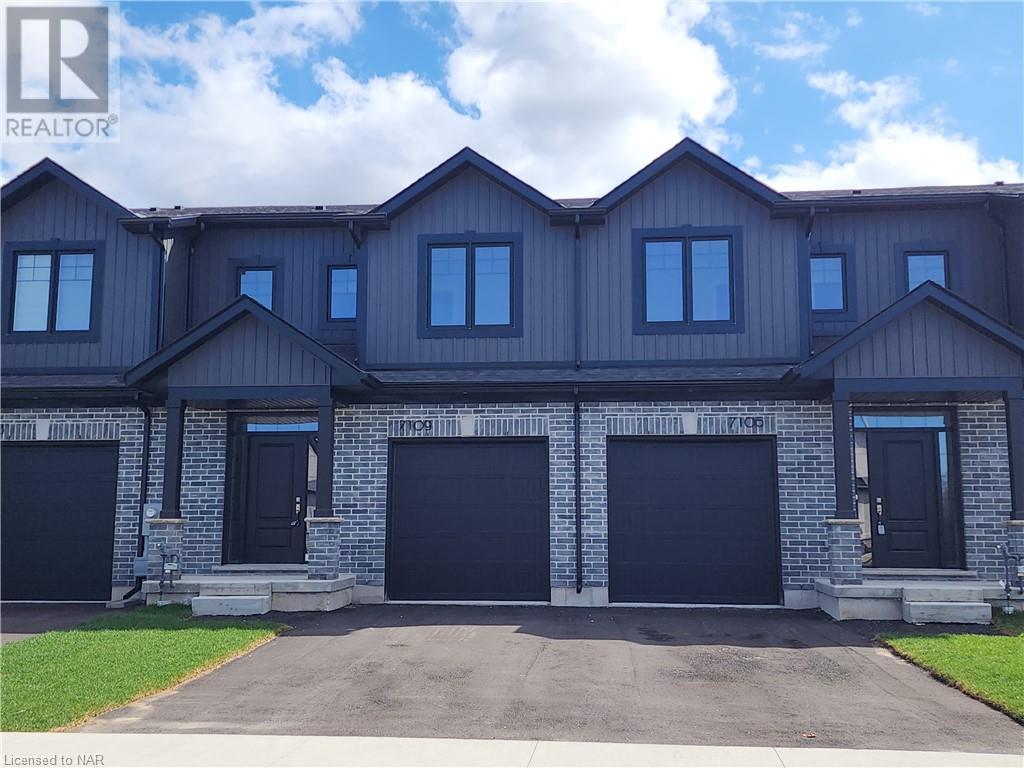This Beautiful Freehold Townhome is built by Kenmore Homes. Offering 3 bedrooms, 3.5 bathrooms, and a finished basement. The main floor features 9' ceilings, quartz countertops in the kitchen, 42 kitchen cabinets, 7 interior pot lights, a dinette area, 2pc bath and a Great room with a walkout to a deck where you can entertain. Next you will head to the Upper Level which includes a large primary bedroom with its own 3pc ensuite bathroom, 2 more bedrooms, Laundry and a 4 pc Bath. This home also includes central air conditioning, an asphalt paved driveway, APPLIANCES, single car garage with inside entry for added convenience, R/I central vac and R/I alarm system. Located in close proximity to plenty of amenities including Costco, Walmart, Lowes, Cinema, LCBO, Restaurants, Starbucks, Tim Hortons, Parks, Public Transit, Schools, and easy access to QEW highway. It's perfect for families, first-time home buyers, downsizing or investors. THE FINISHED BASEMENT has a rec room for extra space to entertain, 3 pc bath, 11 pot lights, legal egress window an area to make a 4th bedroom or office. Don't miss out on this opportunity. This is our final block. Please note pictures are of another similiar unit that has some different selections. The stairs in current units will be carpeted and colour of flooring will slightly differ. (id:52766)

