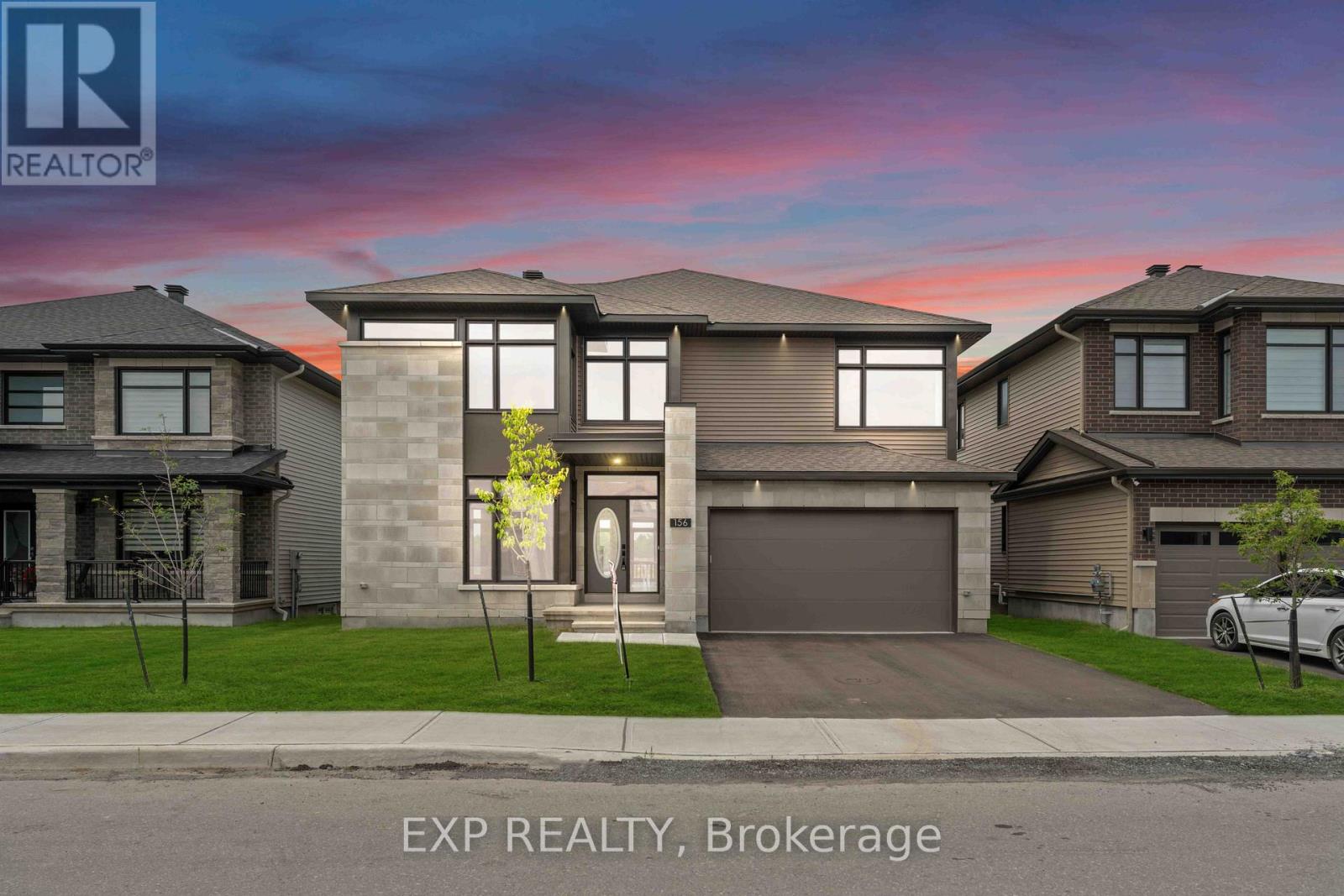PREPARE TO FALL IN LOVE with this exceptional Richcraft Spoke model in the highly desirable Westwood community. Built by Richcraft, a prominent builder renowned for high-end finishes and exceptional quality, this home is in brand-new condition and sits on a luxurious 51 lot with no rear neighbors, backing onto the green space of a future school.Offering nearly 5,300 sq. ft. of living space (3,956 sq. ft. above grade plus a fully finished basement), this residence showcases 7 bedrooms, 5 full bathrooms, and over $200,000 in builder upgrades.The main level welcomes you with a spacious front porch and foyer, leading into a sun-filled living room with fireplace and an elegant formal dining room. A fabulous family room with fireplace and oversized windows creates the perfect gathering space, while the chef-inspired kitchen boasts a massive quartz island, premium cabinetry, and a bright eating area. A main-floor bedroom with full bath makes this level ideal for multi-generational living.Upstairs, youll find soaring 9 ft ceilings and four spacious bedrooms, each with its own ensuite bath. The luxurious primary suite is complete with a custom walk-in closet, and the convenience of an upper-level laundry room adds to the thoughtful design. The finished lower level offers an additional guest bedroom, a large recreation room, and plenty of storage space. Step outside to your west-facing backyard, offering ultimate privacy for entertaining or relaxation. Elegant hardwood flooring flows throughout, completing this modern and luxurious home. (id:10317)

