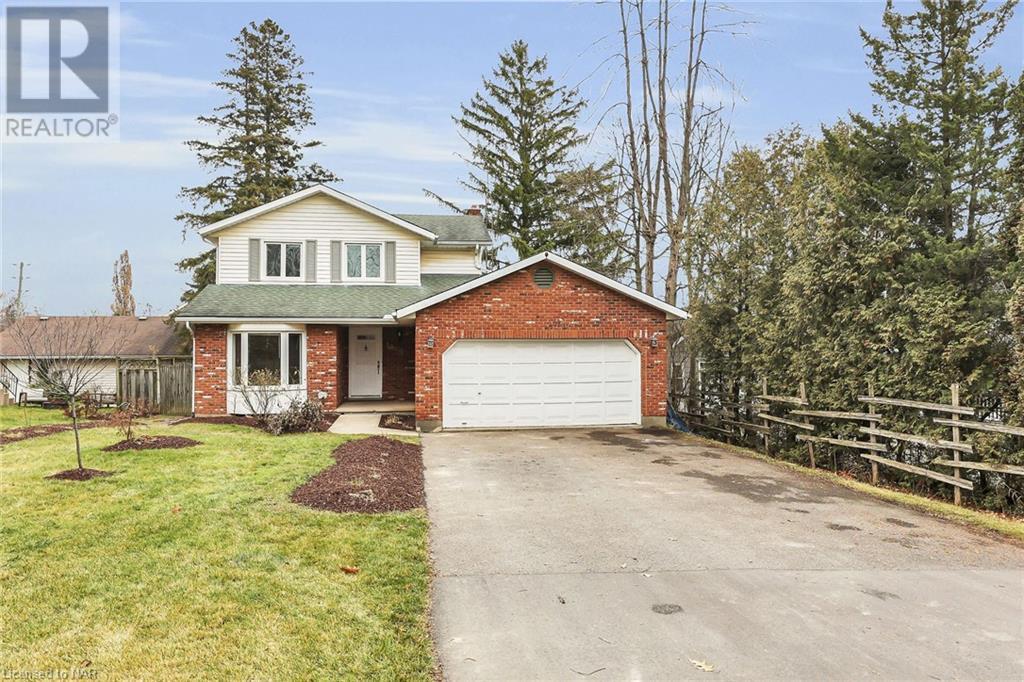Terrific location! Celebrate a new year in a new home!! Welcome to 1249 Pelham st. This two storey spacious home home boasts 1880 sq ft above grade with potential to finish the basement level to suit your needs. Large double driveway holding 6 cars, concrete walkway to the covered front door area and fresh landscaping! Tiled entrance way leads to the french doors through to the eat in kitchen with u shaped design and kitchen overlooking the backyard. Not only an eat in kitchen but bonus of a formal dining room at the front with bay window! Main floor living room with wood burning fireplace and updated flooring. Also patio doors leading the concrete patio with wrought iron fencing for an easy bbqing spot. Lots of natural light and built in storage as well in the main living. Pocket door to main floor office with lots of built ins. 3 bedrooms upstairs including the primary with a 3 piece ensuite bathroom hosting a Jacuzzi tub. The yard is full fenced, shed included and a double garage with new door opener(to be installed ) prior to closing . (id:52766)

