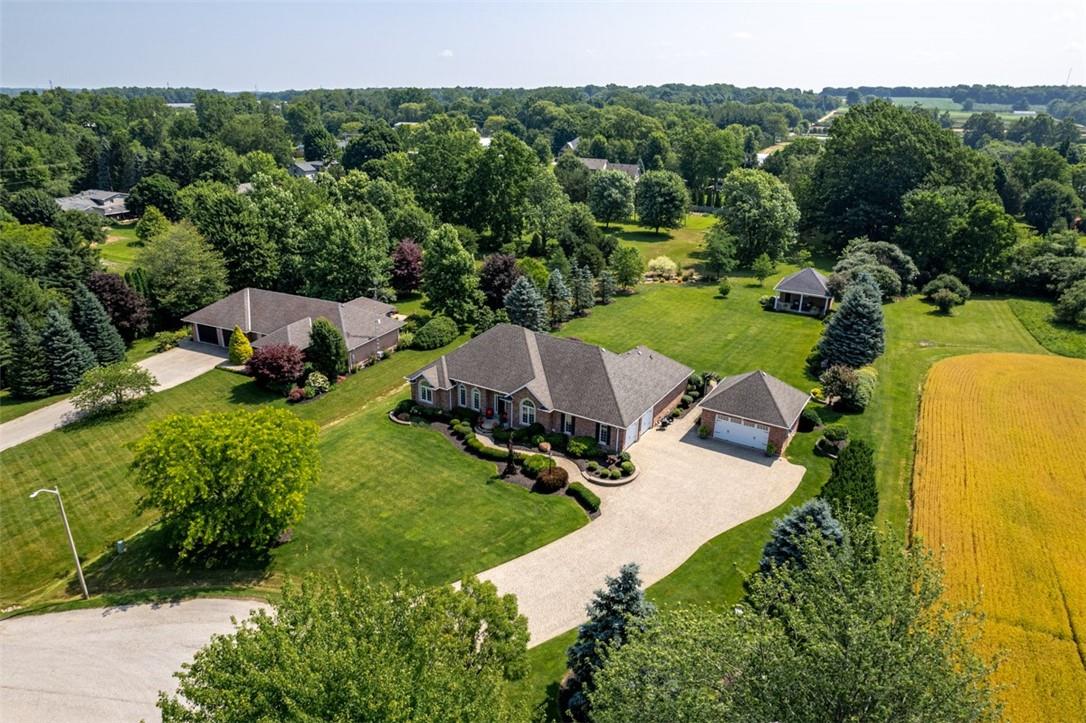Welcome to this exquisite bungalow home nestled in the highly desirable cul-de-sac of Pelham. Prepare to be captivated by the evident pride of ownership displayed throughout this charming residence boasting 3 bedrooms and 2+2 bathrooms. Spanning approximately 2628 square feet. An abundance of natural light illuminates its main floor, and updated kitchen complete with an island and sets the stage for culinary adventures. Unwind and relax by the cozy fireplace in the spacious living room, creating the perfect ambiance for cherished moments with loved ones. The fully finished basement unveils a sprawling recreation room, a convenient kitchen, a luxurious bathroom, an invigorating home gym, an efficient office space, and ample storage areas, catering to all your lifestyle needs. This property showcases a generously sized backyard, complete with a garden shed, ideal for outdoor enthusiasts yearning for a tranquil retreat. Notably, a 150-foot well expertly serves both the home and the irrigation system, complemented by a reliable Generac backup generator. Parking will never be an issue with the interlock double-wide driveway leading to a standalone 23'4" by 23.5' garage structure, fully equipped with power, insulation, and heating, along with an attached 23'3" by 24'5" garage. Additionally, this remarkable abode is conveniently located in close proximity to schools and the Peninsula Lakes Golf Club. Seize the opportunity to make this exceptional property your new home. (id:52766)

