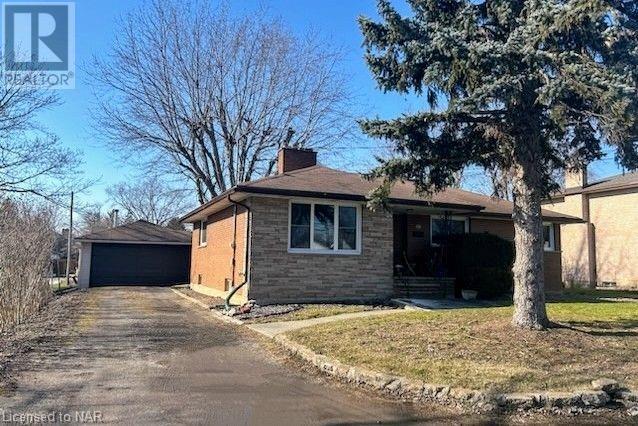Spacious move-in-ready brick bungalow with large detached two-car garage and a comfortable 80x150 foot lot. This recently updated three-bedroom home features new windows, appliances, central air conditioning, an on-demand hot water boiler system, as well as fresh paint, flooring and pot lights throughout the main floor. The partially finished full-size basement is a blank canvas for a variety of uses and would make for a great potential in-law suite with its separate back entrance. The fully fenced backyard is a relaxing entertainment space with a nicely shaded patio and large grassy area. Ideally situated on the brink of rural Niagara located just north of West Main Street in Port Colborne, a short drive to the shores of Lake Erie, and walking distance to nearby stores, parks, schools, and necessities. (id:52766)


