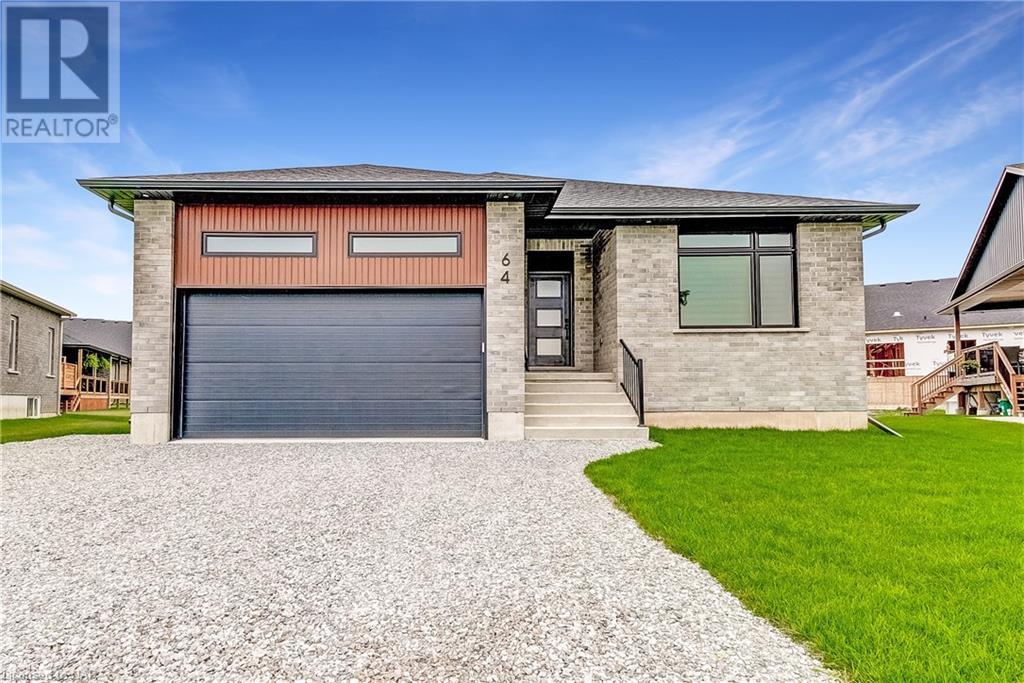BRAND NEW 2+1 Bedroom, 2 full Bath Bungalow w/ partly finished basement providing +2,000 sq ft of finished living space. A custom, open concept design w/ 9ft ceilings on main floor. Large windows providing lots of natural light throughout. The kitchen offers plenty of storage w/ pantry & island, quartz counters, under cabinet lights, gas & electric stove hook-up & fridge water line. The Primary bedroom w/ custom built featured wall, WI closet & 3pc ensuite w/ decorative ceramic tile floors & quartz counters. Convenient main floor laundry features sink cabinet, counter space, upper cabinets & gas dryer hook-up. Oak stairs lead to a partly finished basement w/ a spacious rec room w/ built in electric fireplace, large windows & a finished 3rd bedroom. Basement has RI for bathroom, ample space to add another room, if desired, and tons of storage space. The exterior is all brick w/ vinyl siding accent above garage door. Covered back deck with louvered privacy screen & gas BBQ hook-up. This beautiful home sits on a spacious pie-shaped lot w/ a tree lined backyard. Double car garage w/ opener & triple wide gravel driveway. Located on a court in the highly desirable Westwood Estates Subdivision. Quality built homes by L. Carlesso Construction. (id:52766)

