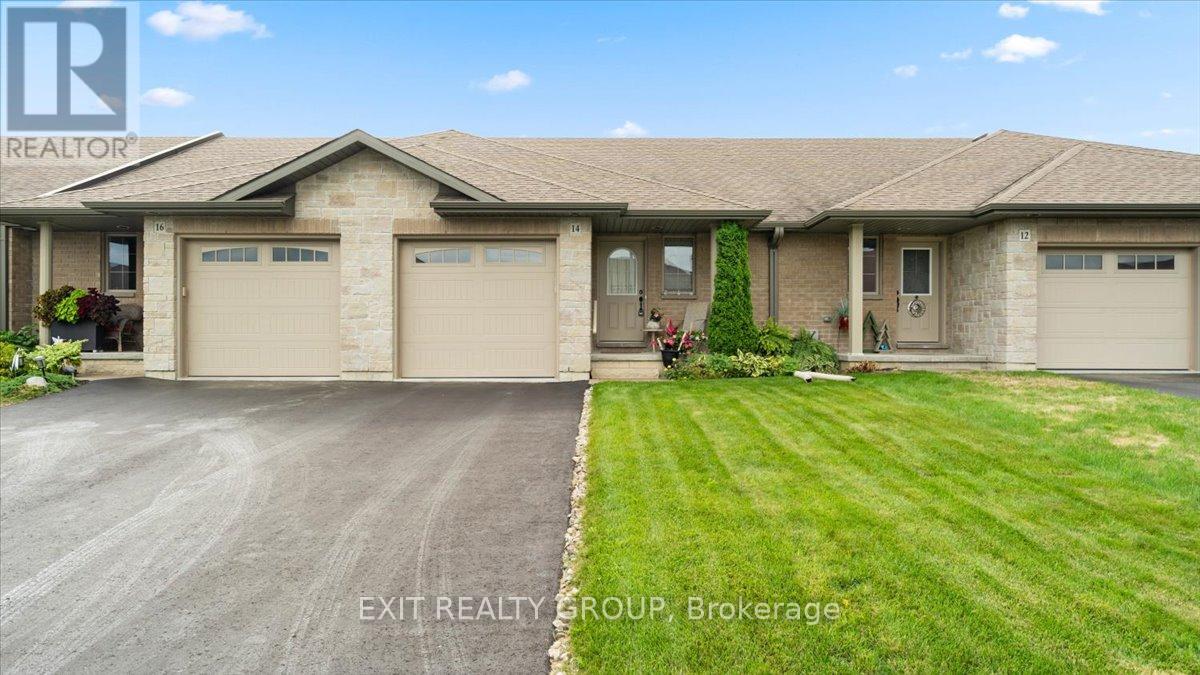Welcome to a stunning, custom-built 1-bedroom, 2-bathroom townhome with an attached garage that offers modern living without the wait of a new build. Walking distance to Walmart, schools and all amenities Trenton has to offer. Step inside and feel right at home in this welcoming, open space. The main level boasts a beautiful custom kitchen, which includes a wrap-around counter, a large peninsula, and a walk-in pantry perfect for all your cooking needs. The bright living area has sliding glass doors that lead out to a private back patio, a lovely spot for relaxing with your favorite drink. The spacious primary bedroom is a comfortable retreat with its own private bathroom and plenty of closet space. On this level, you'll also find a convenient mudroom, a laundry area, and easy access to the attached garage. The unfinished basement is a blank canvas, ready for you to make it your own. It has a framed in second bedroom and rough-ins for a future rec room, and a plumbed in third bath bathroom, so you can finish the space exactly as you wish. This home is situated in a wonderful location, giving you the best of both peaceful living and convenience. Its an easy walk to Walmart, Tim Hortons, schools, and parks, and just a short drive to CFB Trenton. This charming townhome is ready for you to start a new chapter! (id:10317)

