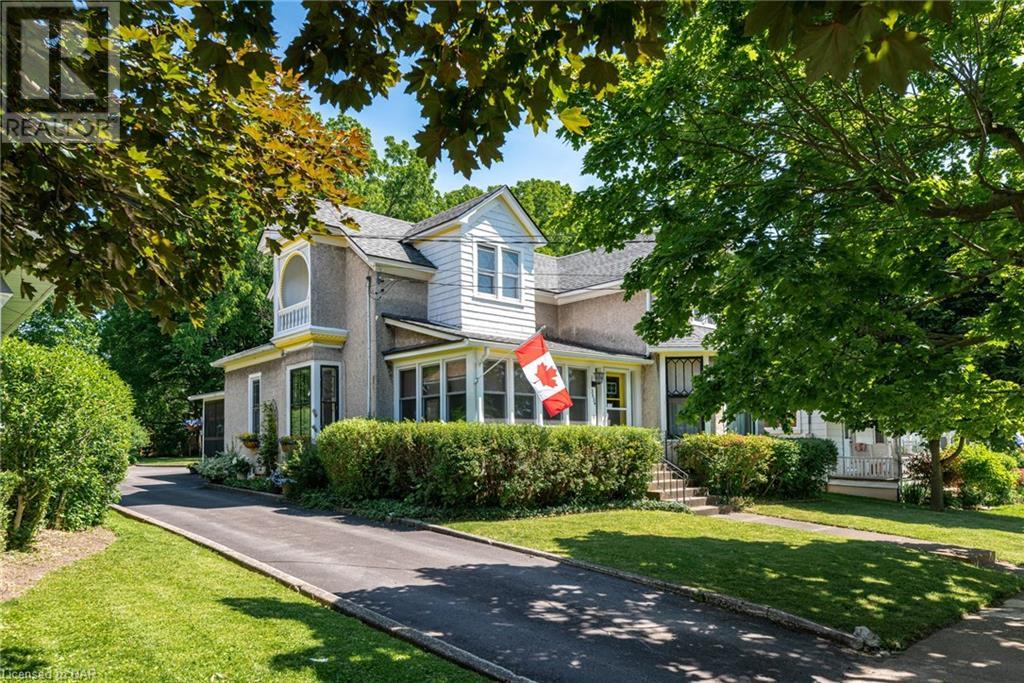History and memories highlight this Built in 1871 spectacular Ridgeway home. The home shows pride of ownership throughout and is filled with wonderful character and design. A moon gate supports the already fantastic curb appeal and can be viewed in the attached professional pictures and drone video. The story of the “moon gate” is worth researching to familiarize yourself with its story of good luck prior to your personal tour and trip back when homes of this quality and care were established. Wood floors and trim work, wonderful original light fixtures, main floor living room fireplace, the list goes on as the home is filled with joy and excitement. Wonderful neighboring homes, a large rear lot and easy access double garage support the main two-story dwelling described above in fine taste. Steps from the quaint Main Street of downtown Ridgeway this easy access allows shopping, restaurants, weekly market and desirable year-round walking trail. Lake Erie and its famous Crystal Beach is a short drive away for the sand and sun to add enjoyment in the summer months. A package not often available in today’s market is waiting its new owner to provide the love and care shown everywhere as you tour this home. Please view in great confidence. (id:52766)

