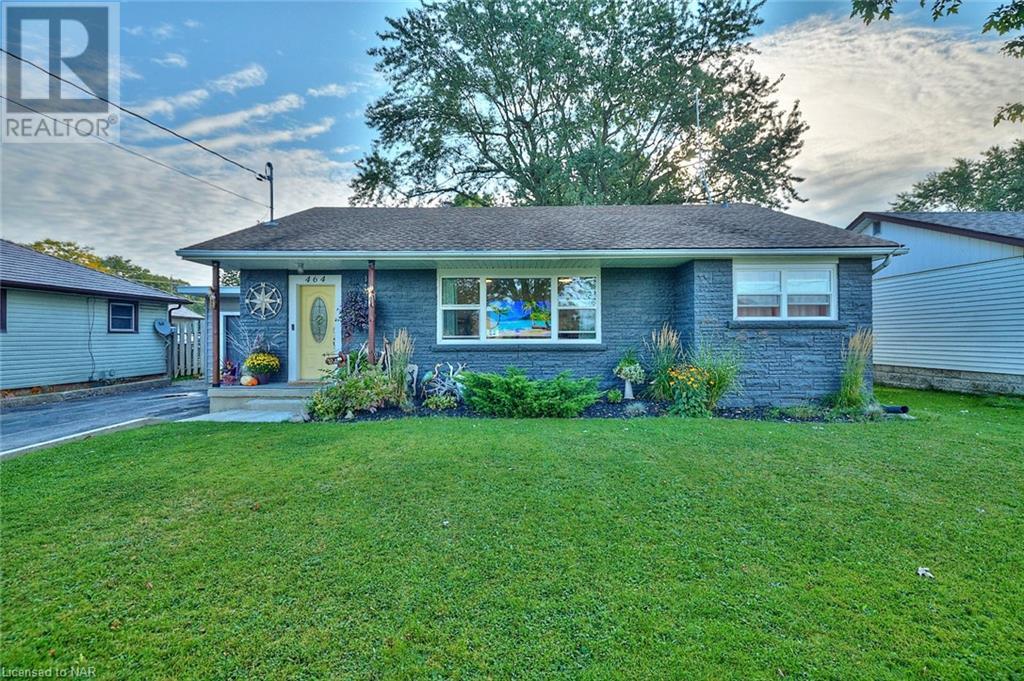Welcome to this beautifully renovated 3-bedroom home in Ridgeway, an ideal choice for a first home or a peaceful second home getaway near the gorgeous shores of Lake Erie. Set on a generous 60x176 sq ft lot, this just under 1,200 sq ft property combines eco-friendly updates with spacious, comfortable living. Key features of this property include: Sustainable Renovations: thoughtful updates include refinished oak hardwood floors, preserved shiplap walls, and new energy-efficient windows throughout. Modern, Fully-Equipped Kitchen: stylishly renovated with modern countertops, sleek cabinetry, and top-of-the-line appliances, all included in the sale. Outdoor Living: A large, fully fenced backyard with a recently installed tiki bar and a year-old hot tub, perfect for relaxation and entertainment. Ample Parking: A single-car garage plus additional space for up to seven vehicles. Maintenance-Free Convenience: Equipped with premium Leaf Filter eaves for hassle-free upkeep.This home is a rare find, offering top-of-the-line, newer appliances and a hot tub, all included in the selling price. It's a deal you don't want to miss - less time negotiating, more time enjoying your new home. Ideal as a starter home or a serene retreat, this property is ready for move-in and promises a lifestyle of comfort and convenience. Located in a tranquil community with easy access to the beach and all amenities, it offers the perfect balance of small-town charm and modern functionality. Don't let this opportunity slip away. Schedule your showing today and take the first step towards owning this exceptional Ridgeway property. (id:52766)

