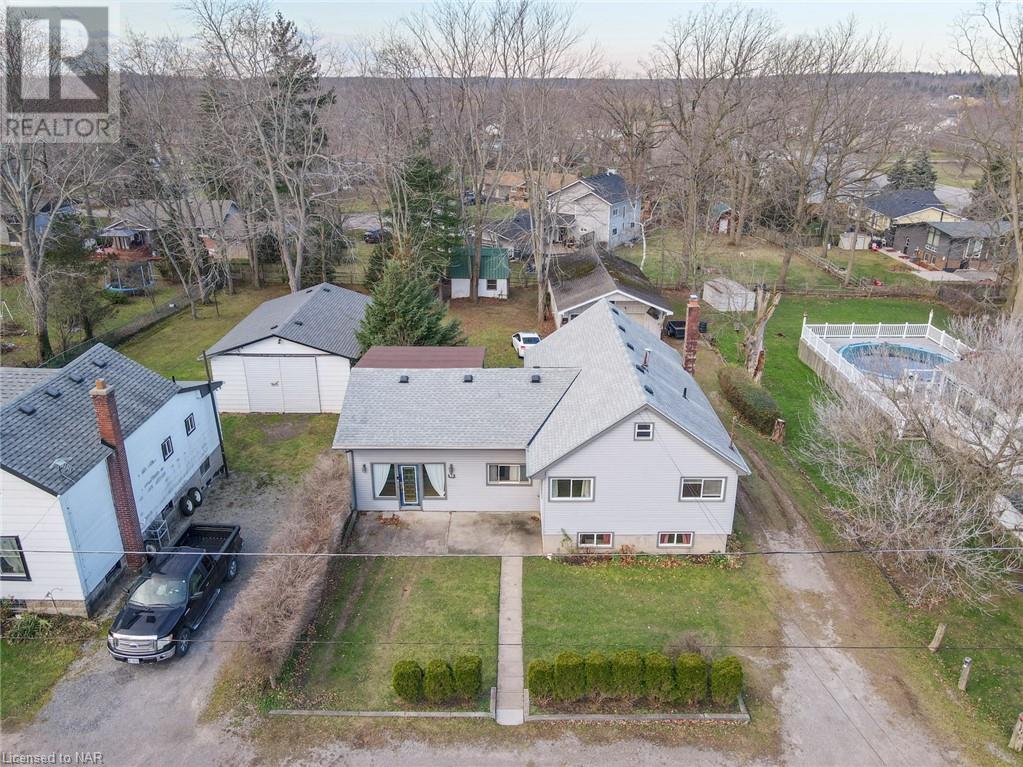Welcome to 499 North Mill St, your charming oasis near Downtown Ridgeway. Nestled at the end of a tranquil dead-end street, this home invites you to a perfect blend of comfort and convenience. Enjoy the luxury of walking distance to restaurants, gift shops, and shopping, making every day a delightful experience. This cozy abode features 3 bedrooms and a finished recreation room with a walkout to the serene rear yard. The recreation room boasts a welcoming gas fireplace, creating a warm and inviting atmosphere for family gatherings or quiet evenings. Approximately 6 years ago, the home underwent significant improvements, including new siding, windows, and roof shingles, ensuring a modern and well-maintained space for you to call home. For those with a passion for vehicles or DIY projects, the property boasts a detached 26x40 4-car garage with heat and hydro. Imagine having the space and tools to bring your projects to life or keep your vehicles sheltered from the elements. Additionally, a sizable shed with hydro provides even more storage options for your convenience. Experience the perfect balance of tranquility and accessibility at 499 North Mill St. Embrace the charm of a home that combines modern amenities with a cozy atmosphere, offering you a retreat that feels like a getaway while being close to all the amenities you need. (id:52766)

