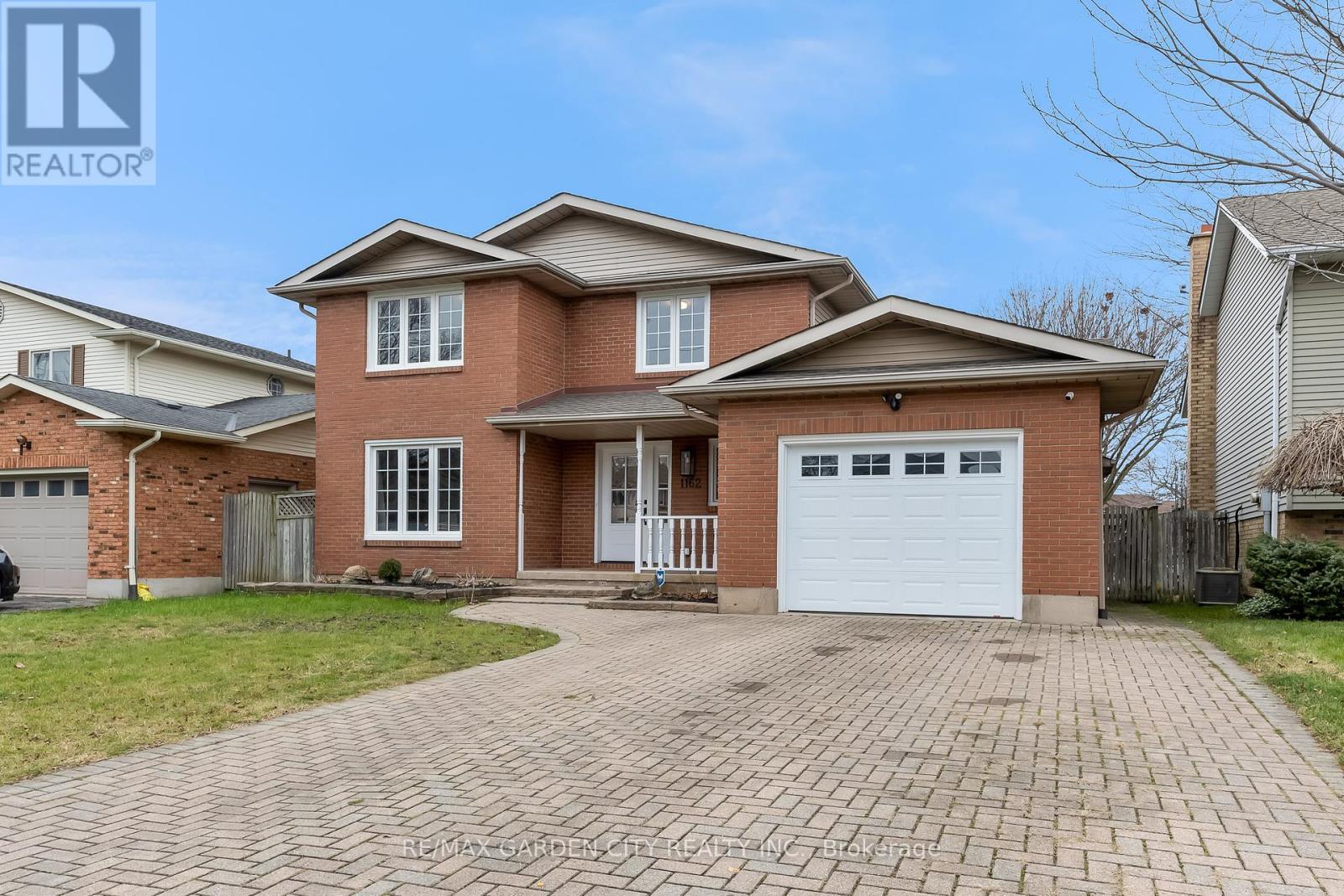Completely renovated in 2022 w entertaining & growing family in mind The former living room is now formal dining room w ample space to entertain large groups, open to chef's kitchen featuring a 48-inch gas stove w 6 burners, griddle w double oven, & custom stainless-steel hood fan. Stone countertops lots of pot drawers. The former kitchen is now a bar/cafe lounge w 2 bar fridges an espresso station & pantry storage w pullout drawers walk out to large deck and maintenance free rear yard/in ground heated pool w natural gas BBQ hookup. The spacious sunken family room features a modern electric fireplace Flat ceilings w 35 pot lights (dimmers) throughout main floor. Upstairs 3 lrg bdrms mastr w updated 3pc ensuite bthrm & updated mn bath w new tub. Main Flr laundry w interior entrance to garage Updates include garage dr, front dr, all front windows & most windows in back of the house, flooring on both levels all bathroom vanities door hardware toilets kitchen cabinets S/S appliances **** EXTRAS **** New items in 2022 include garage door front door all windows in the front some in back of house, floors on both levels lighting all bathrooms w high end vanities toilets, kitchen cabinets, stainless steel appliances FP pool heater 2023 (id:52766)

