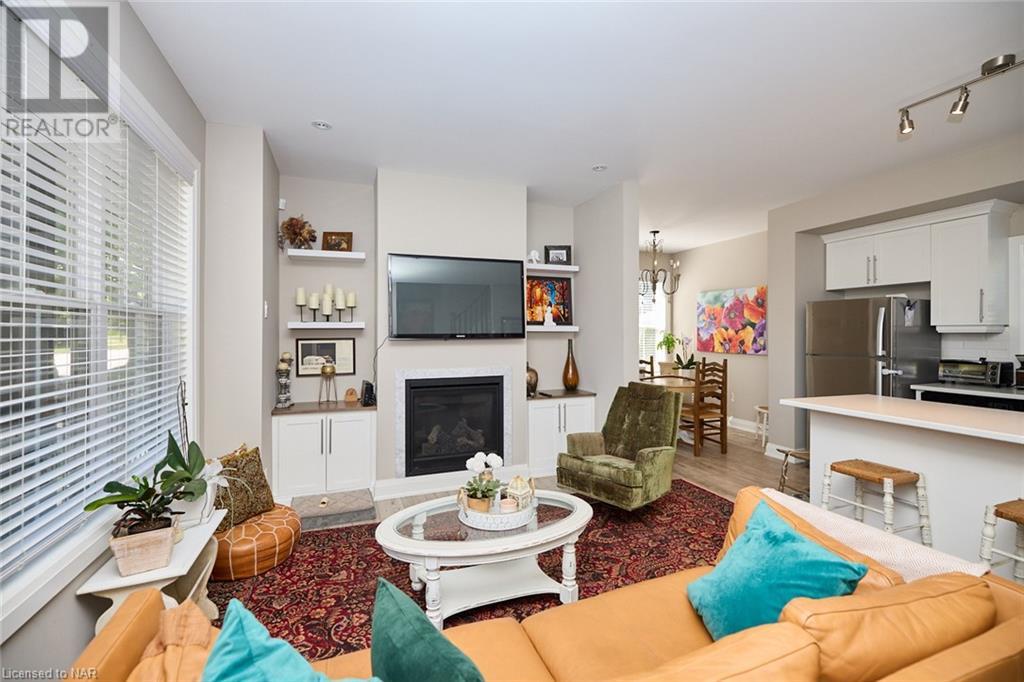LOW MAINTENANCE LIFESTYLE IN A STUNNING 5 YEAR OLD DETACHED HOME! Welcome to this beautiful, 5 year old, fully finished 2-storey that was constructed in 2018 & located in a charming, mature neighbourhood, and proximal to parks, shopping, restaurants, Brock University & Welland Canal walking trails. The exterior offers a double-wide concrete driveway with a picture perfect wrap around porch, fully fenced (2022) + shed. The main floor welcomes you into an open-concept living/dining/kitchen with quality laminate floors, stunning 9 foot ceilings, floor-to-ceiling windows with custom blinds and pot lights. The living room features a gas fireplace with built-in cabinets & shelving. The kitchen offers plenty of storage with tiled backsplash, kitchen island and a dining room area with outdoor access to the sprawling porch. Completing the main floor is a powder room and mud room area with separate entrance perfect for IN-LAW POTENTIAL in the basement. Second floor features a primary bedroom with walk-in closet, a 2nd bedroom with ample closet space and a 3 pc washroom with walk-in shower. The finished square footage continues into the finished basement with rec room, 3rd bedroom, 3 pc bathroom and laundry room. Investors will appreciate the proximity to Brock University and public transit. The interios was fully painted 2022. (id:52766)

