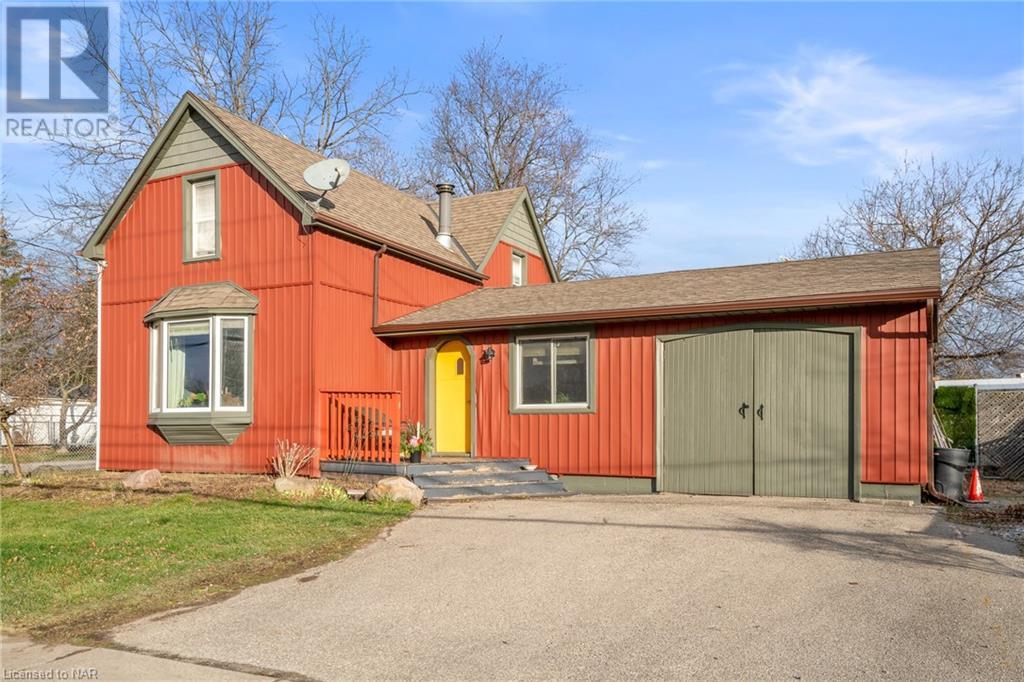SELLER SUSPENDING UNTIL SPRING TO OPEN POOL.....Location is not a cliche', this home has everything going for the right buyer. Proximity to schools, shopping, Brock U, 4th Avenue Health Care, Transit and Biking, Hiking and Sport. The park behind the House has a professional track, soccer fields and splash pad. This 3 Bedroom / 2 Bathroom comes with a formal Living Room, formal Dining Room and an amazing Great Room, with Woodstove and patio doors overlooking the backyard and pool area. The pool was completely redone in the Summer 0f 2020, with the deep end filled in, bench seating added, new liner and converted to salt water. The average depth is now 4-5 feet. This project was done by local pool company Luken Pools. The home also has a large garage that can be quite versatile for the right buyer. The summer pool photos have been supplied by the seller. The Lot is a good size with frontage of 65.5 x 116.75 Deep. Appliances are included but as is. Hot Tub included and in as is condition or seller will remove. The basement is strictly for storage and utilities. (id:53577)

