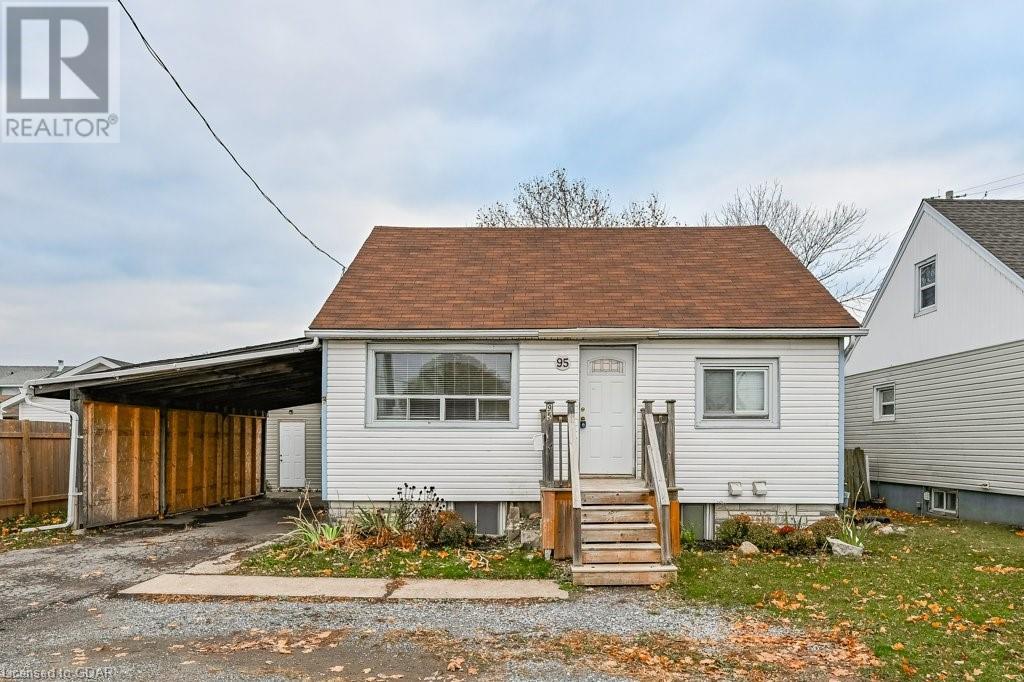Welcome to 95 Pelham Road...Cute as a button one-and-a-half-story detached home featuring 3 bedrooms and 2 bathrooms, perfect for FIRST TIME BUYERS, INVESTORS or RETIREES. So much potential here especially with a fully finished basement with a separate entrance that would work well as a cute and cozy in-law suite or the perfect space for the teenager in your family. The main living areas of this home consist of a main floor bedroom and 2 bedrooms upstairs. This home has an expansive living room with 2 beautiful stained glass windows. In the over-sized eat-in kitchen you will find plenty of cupboard space and lots of room to cook and entertain guests. Just off the kitchen is a convenient 4pce bath with a jacuzzi tub! Also off the kitchen you will find a door to a mud room, great for storage of all your winter items and has access to the backyard. The finished basement is perfect for in-laws, it would also work well for older kids, so many options for the basement with the large rec room, kitchenette and 3pce bathroom with laundry space. All of this situated on a fully fenced, sizeable lot with mature trees and a substantial-sized deck that's perfect for entertaining. Whether you're an investor, first-time buyer, or looking to downsize, this home offers the perfect blend of cozy and comfortable. Located near numerous parks, trails, shopping, hospital and close proximity to the QEW Highway and Highway 406. (id:52766)

