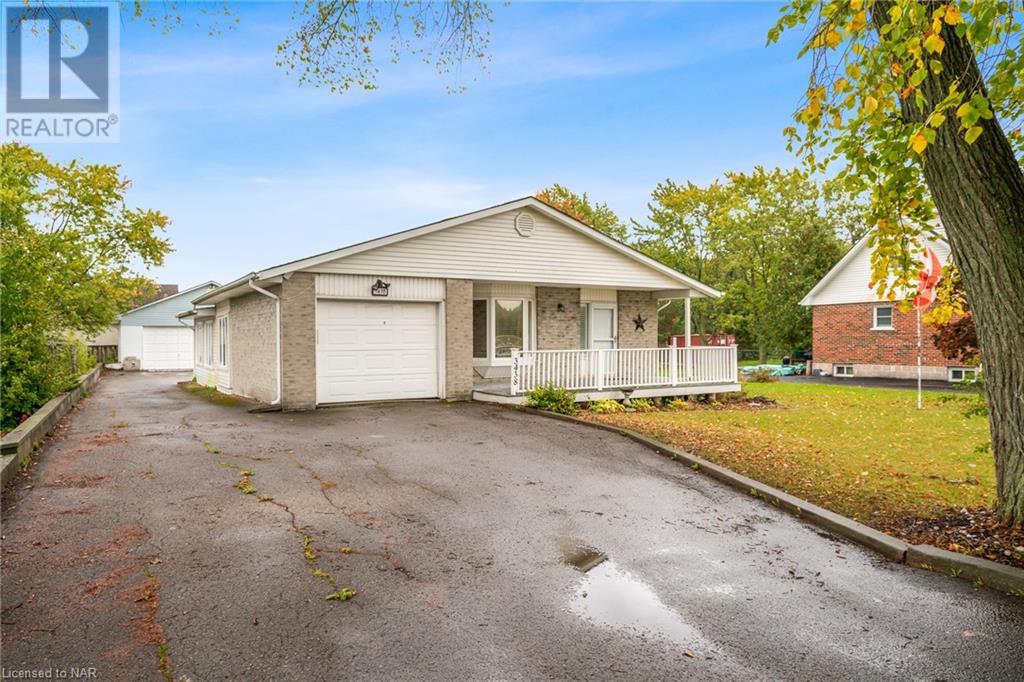Quiet setting in country like environment for this 2 Bdrm, 2 Bath Backsplit w/ Hardwood floors & composite front deck w/ vinyl railings situated on large 75x170 lot w/ attached single garage PLUS detached 30x30 concrete block shop w/ hydro & gas heat. Located within a small development along Black Creek w/ community centre & local church near the Niagara Falls, Welland & Fort Erie borders with quick & convenient highway access. The main floor layout consists of eat-in Oak kitchen with newer counter tops & cozy dinette area that overlooks the RR below + roomy Living room & Dining room open to the bright & spacious 12x36 Sunroom addition. Oak stairs lead to the upper level consisting of 2 Bedrooms, including large Master w/ w/i closet & ensuite privilege to 4pc main bath w/ 1pc tub enclosure w/ jetted tub. The fully finished 1st level of basement features large L-shaped RR w/ gas FP/Stove w/ brick surround, 3pc second bath & walk out access to Sunroom. The partially finished 2nd level basement houses the laundry & utility rooms along with a large finishable space (previously used as commercial catering kitchen) w/ cabinets, sink & oversize exhaust hood. Furnace & C/A ( approximately 10 years old ), Hardwood floors thru out 2 main levels, double wide asphalt drive extends all the way back to detached shop and provides room to park an RV or up to 10+ cars. Seller currently in the process of repairing a leak in the basement foundation with warranty transferable to new owner. (id:52766)

