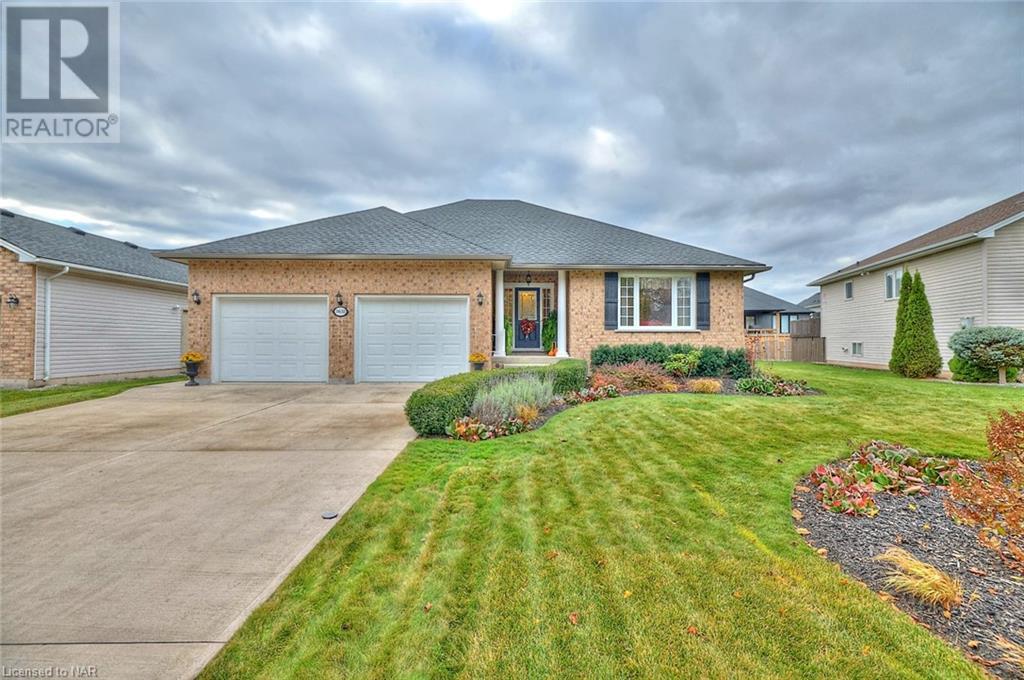Indulge in this Premier Location in Stevensville close to the Niagara River and QEW. Ideally situated for the water enthusiast and potential commuter this spot offers both tranquility and convenience. Enjoy this custom bungalow which boasts three spacious bedrooms, 2.5 baths, meticulously finished to cater to modern living. The master bedroom features an en-suite with a four-piece setup, complemented by quality finishes throughout the home such as hardwood flooring custom cabinets with stone counters and tile backsplash. Other noteworthy features include the open concept great room with gas fireplace and easy flow access to the rear deck offering an awning to shade from the sun as well as a gazebo in the outdoor dining area ideal for entertaining. The open-concept design is accentuated by a quality kitchen and large island that overlooks the great room and dining area so the chef doesn't have to miss a beat. The fenced yard ensures privacy, and an additional shed provides extra storage. The property's potential is further enhanced with a finished basement complete with a second kitchen ideal for an in-law suite. The entry to the lower level is common the household and not by walkout. This area has been recently finished and offers great living space with beautiful finishes for the whole family. With features like a cold cellar and a large storage area, the this residence is a perfect blend of luxury and functionality. Updates also include rood shingle 2019, Furnace 2007, ,A/C 2023. (id:52766)

