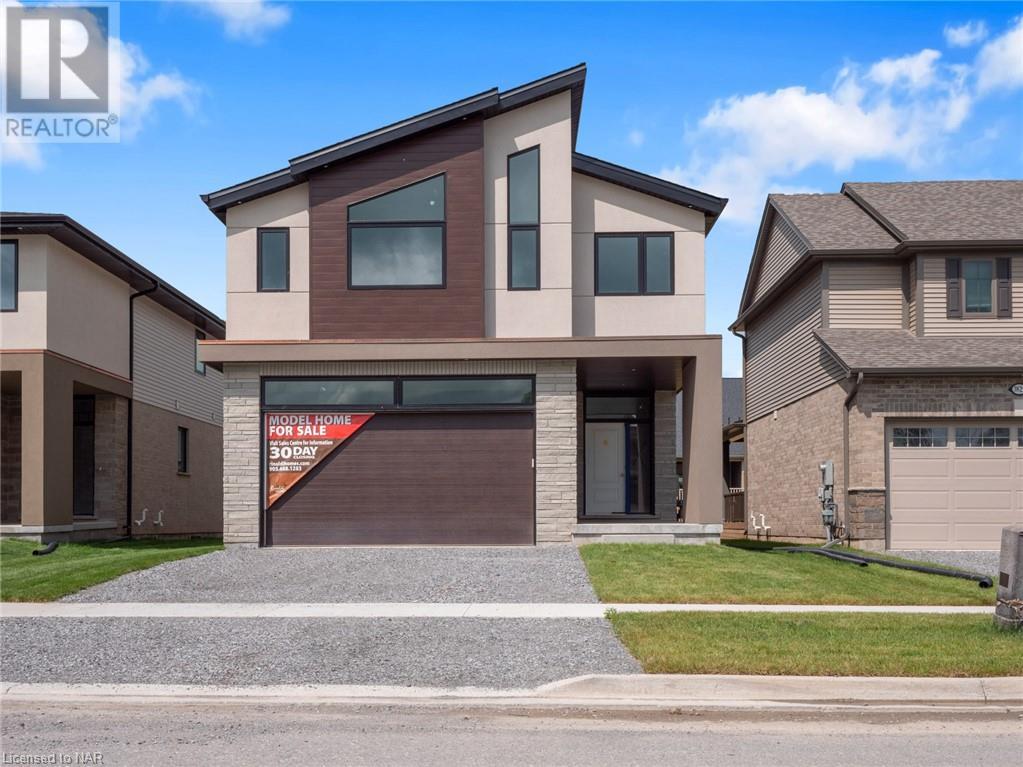Enter the highly coveted Black Creek community of Fort Erie and discover a stunning Rinaldi Homes masterpiece. Boasting 4 bedrooms and 4 bathrooms, this luxurious family home invites you in with its elegant open riser staircase, setting the tone for the refined experience that awaits. Step into the chef's kitchen where the white cabinetry impressively climbs to the ceiling, complemented with pristine quartz countertops. The kitchen also features Fisher & Paykel premium appliances, perfecting your cooking and dining experience. Continue to be amazed by the great room with a remarkable 77 electric fireplace, making it the focal point of the space, alongside brick veneer accent walls. Unwind in the oversized primary bedroom, complete with an indulgent ensuite featuring in-floor heating, perfect for relaxation. The closet organizer in the sizable primary walk-in closet provides a functional solution for storage. The finished basement offers versatility with a recroom, a 4th bedroom, and a 4pc bathroom, designed for relaxation and entertainment. This meticulous home also includes window coverings, mirrors, and a landscape package that boasts an interlock double wide driveway, stone steps, sod, and front garden plantings. Enjoy tranquility on the rear covered deck with a sleek glass railing, an outdoor oasis perfect for morning coffee or intimate gatherings with loved ones. Located in close proximity to the QEW highway, connecting you to Niagara Falls, Toronto, Fort Erie, and the Peace Bridge to Buffalo, the convenience is unparalleled. (id:52766)

