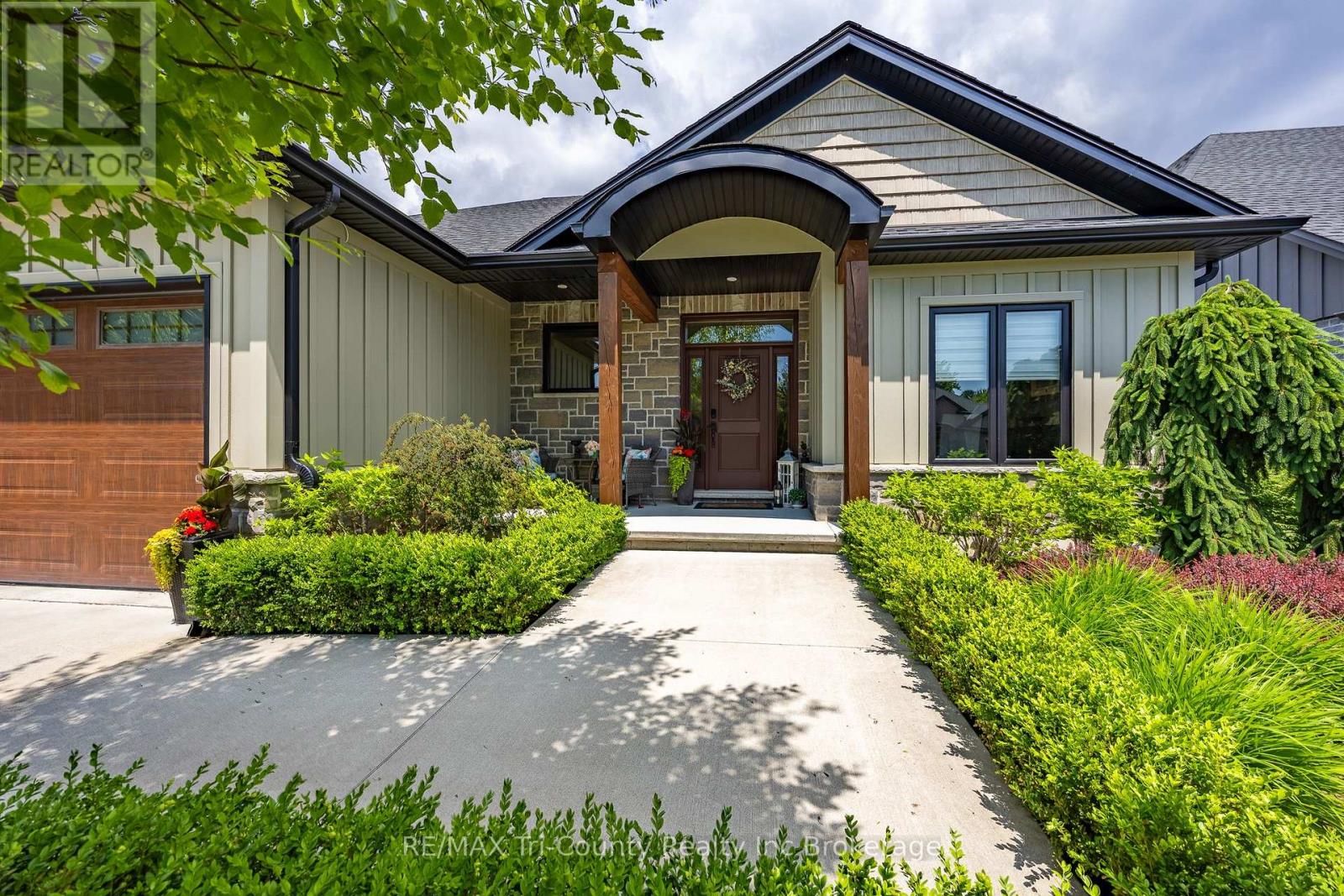Brookside Subdivision Gem! This executive home combines luxury, comfort, and practicality. Featuring 2+2 bedrooms, perfect for families seeking room to grow or those who love to entertain. The primary suite features a private ensuite and a walk-in closet. The main level boasts an open-concept design, with a living room and dining area that seamlessly flow into the gourmet kitchen. Natural light pours in through the expansive windows, brightening the space and offering a beautiful view of the stunning backyard. Speaking of the backyard its a true oasis. The inground, heated, saltwater pool serves as the centerpiece of this resort-like escape. Surrounded by lush landscaping and generous stamped concrete patio, its perfect for both relaxing and hosting gatherings. Whether you're enjoying a sunny afternoon by the pool or sipping cocktails on the patio, this outdoor space elevates the entire home. The lower level features a walkout basement, providing easy access to the backyard and offers endless possibilities. It has plenty of storage, a bathroom, and space for additional living, its a versatile extension of the home. This property is a perfect blend of elegance, comfort, and modern living. Its a rare find, offering a luxury lifestyle in a highly desirable location. (id:10317)

