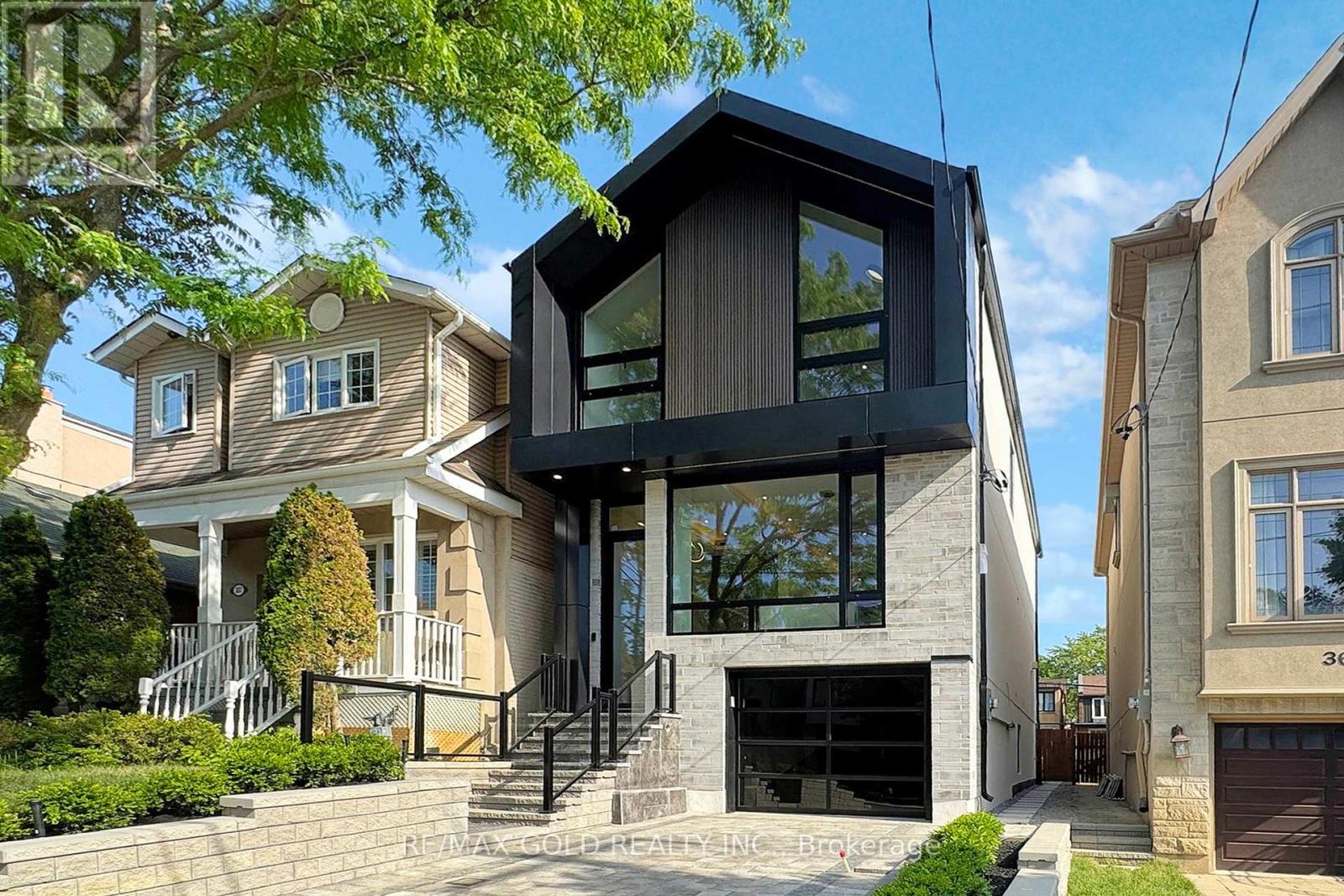Exquisite Custom-Built Ultra-Modern Home in the Prestigious Lawrence Neighborhood A Masterpiece of Fine Craftsmanship and Sophisticated Finishes, Representing the Ultimate in Luxury Living. A HOME THAT SPEAKS FOR ITSELF.Spanning approximately 2,800 sq. ft. of thoughtfully designed living space, this home welcomes you with a heated foyer that sets the tone for the entire property. The main floor boasts striking architectural features, including soaring ceilings and exceptional millwork. Continue into the chef-inspired kitchen, outfitted with high-end Sub-Zero/Wolf appliances, and proceed to the expansive family room complete with a cozy gas fireplace and seamless access to the beautifully landscaped backyard, framed by sleek glass railings.Luxury details abound throughout, including custom cob lighting and open-riser stairs that lead to the second floor. The spacious primary suite offers walk-in closets and a luxurious master bath with heated floors. Three additional generously sized bedrooms with ample closet space and two full bathrooms complete this level.The lower level features a fully finished basement with heated floors, a sophisticated wet bar, and a private nanny suite with an en-suite bathroom. Additional smart home features include a Crestron Home Automation System with integrated speakers, offering ultimate convenience and control. The home is also prepped with rough-ins for a snow-melt driveway, offering added comfort during the winter months.Comes with Aluminium windows and sprinklers and many more. Video Tour attached. (id:10317)

