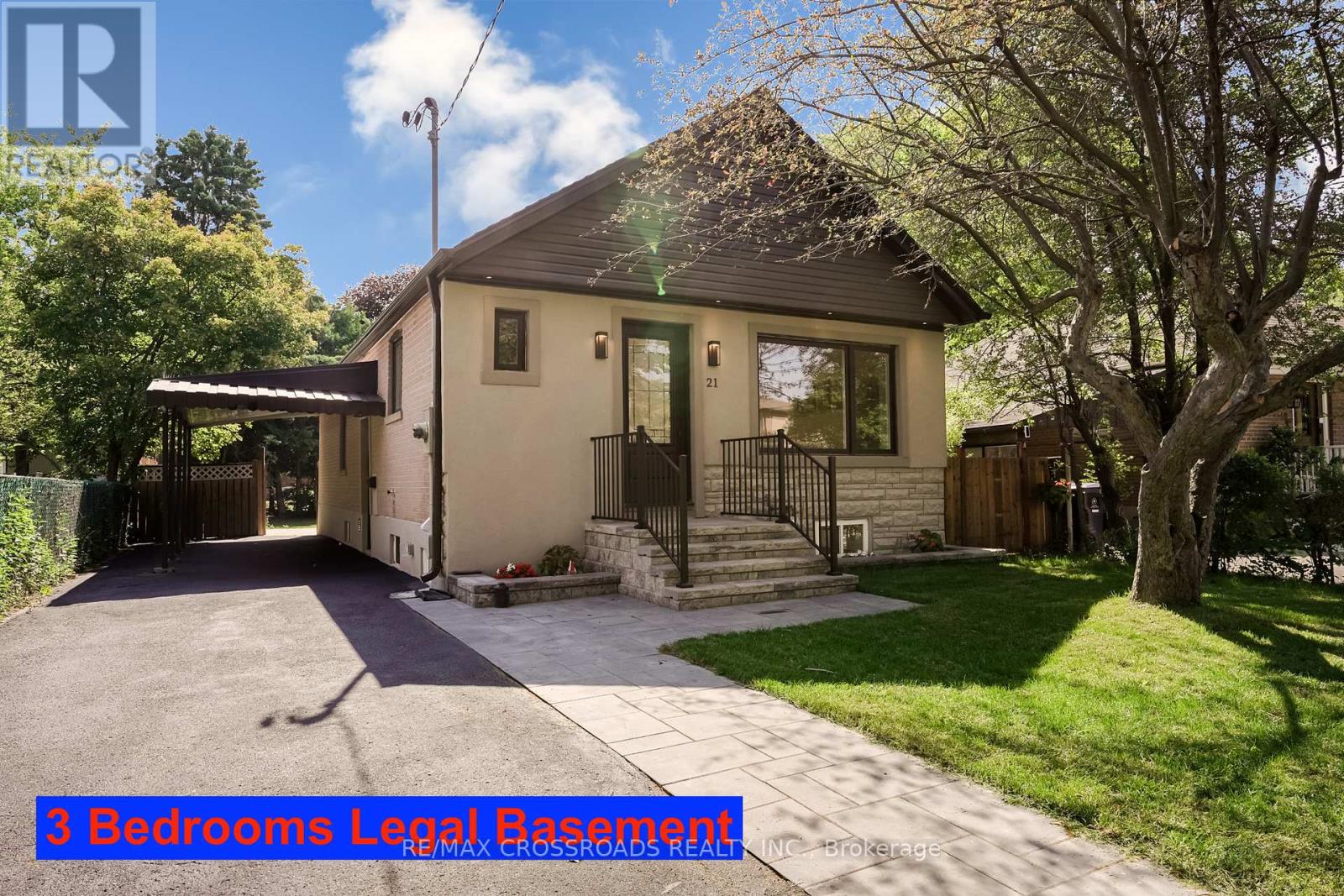Absolutely Stunning & Fully Renovated Detached Home. *Fantastic Investment Opportunity Live In and Earn Income ( Basement has built as second unit) *Located in prime East Toronto location, this home sits on premium pie-shaped lot in family-friendly neighbourhood. The main floor features open-concept living/dining area, contemporary kitchen with waterfall island and S/S Appliances . It includes master bedroom with built-in closet, two sun-filled bedrooms, modern full bathroom, and separate laundry. Enjoy hardwood flooring and pot lights throughout for a bright, modern feel. The legal basement unit offers spacious living area, custom-built modern kitchen, main bedroom with 3-piece en-suite, two additional generously sized bedrooms, common washroom, and separate laundry perfect for rental income or extended family living. Step outside to an extra-large, fully fenced backyard ideal for outdoor entertaining or future development.Close to LRT and TTC transit, schools, places of worship, Eglinton Square Mall, and Golden Mile Shopping Centre. Potential for a garden suite adds even more value! (id:10317)

