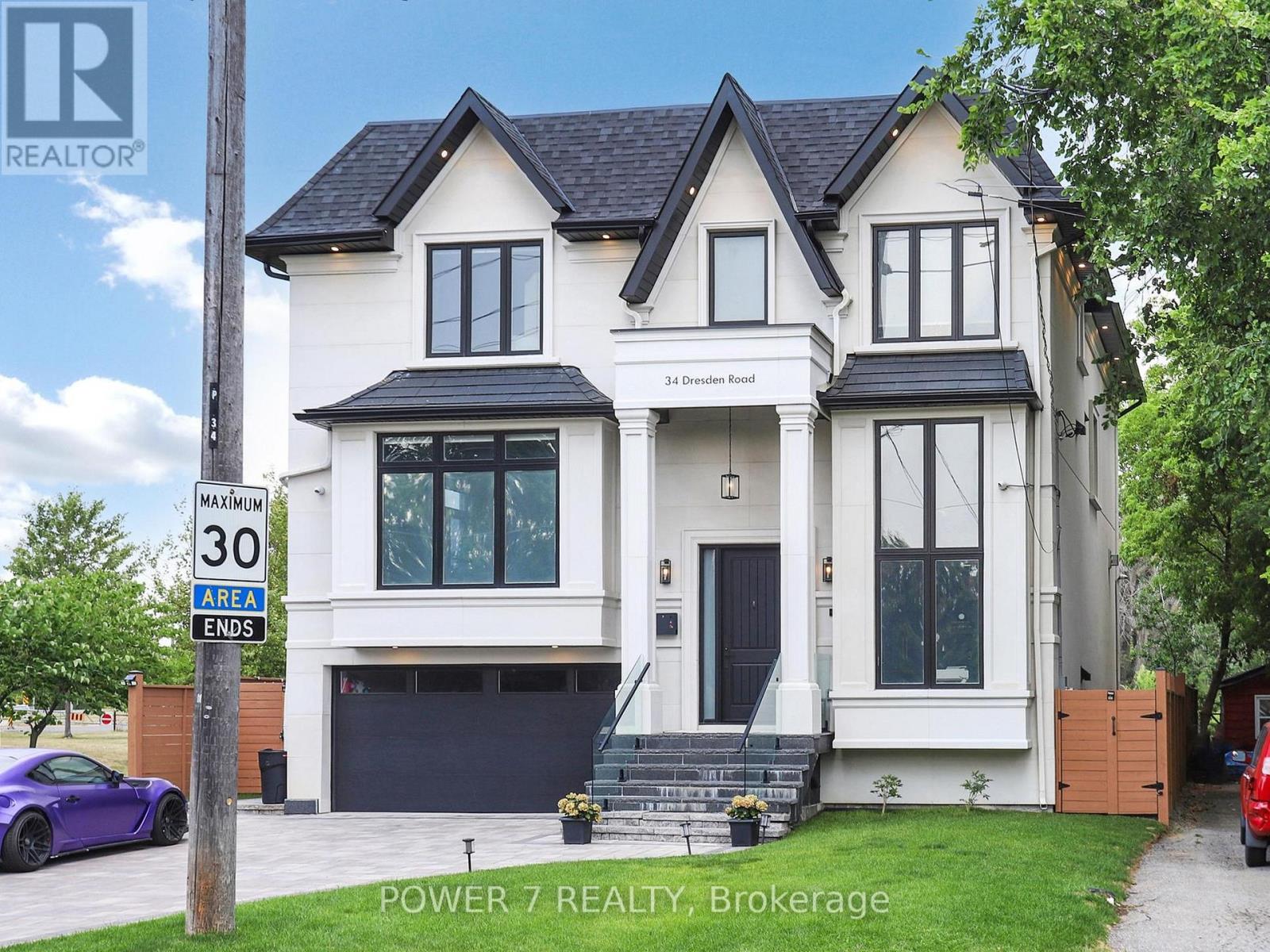Welcome to Exceptional Luxury! This stunning 4-bedroom + 1-bedroom designer home in the heart of Clanton Park offers unparalleled quality & thoughtful design. Step inside to breathtaking 10' ceilings on the main level, featuring an open-concept living/dining space, 14' ceiling den, illuminated by skylights and enhanced by sleek glass railings. Built-in sound system throughout. The true heart is the Chef's kitchen a masterpiece with top-of-the-line built-in appliances, ample storage, and stunning designer finishes. Ascend to the upper level (9' ceilings) with spacious bedrooms. The primary suite is a serene retreat, boasting a luxurious ensuite bathroom, a massive walk-in closet complete with a built-in clothes/shoes organizer & skylight, plus a private balcony. The walk-up, finished basement elevates entertainment & comfort with 11' ceilings, a second high-end kitchen, and heated floors throughout all bathrooms & the laundry room. Peace of mind is guaranteed with smash-proof window films on all 1st-floor & basement windows/patio doors, plus 8 exterior and 5 interior security cameras. Enjoy modern convenience with Wi-Fi-controlled window coverings. Perfectly situated steps to top schools, Yorkdale Mall, parks, and transit. Every inch showcases high-end finishes and meticulous attention to detail. Don't miss this incredible opportunity! (id:10317)

