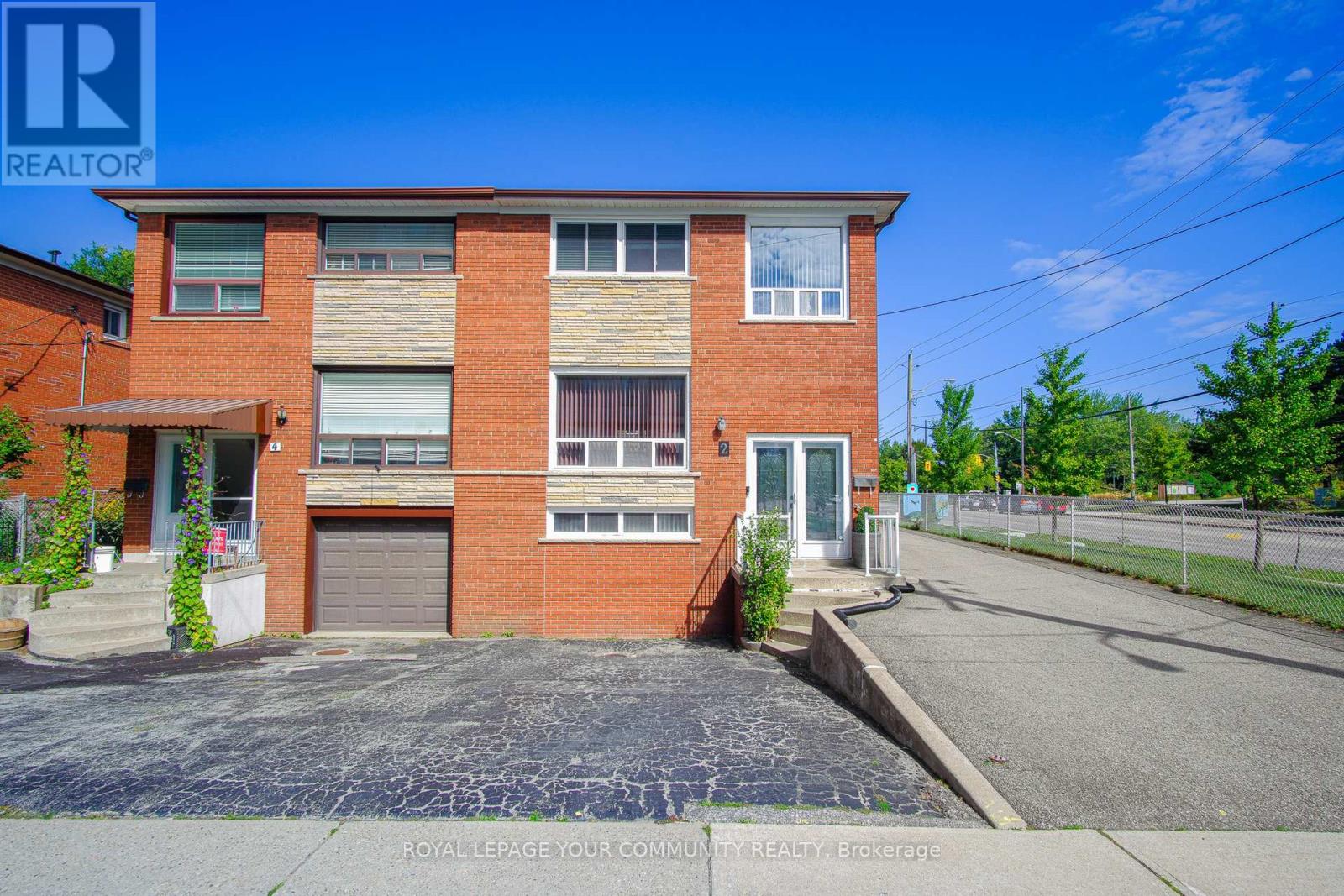Proudly owned by the same family for decades, this lovingly maintained 3-bedroom, 3-bath semidetached home is a rare find in North York that showcases true pride of ownership. Nestled in the heart of the Downsview-Roding community, this property offers a timeless charm, making it the perfect place to call home. Be greeted by a bright and spacious layout featuring gleaming hardwood floors throughout most of the living space. The sun-filled living and dining areas flow seamlessly, creating an inviting space for both everyday living and entertaining. The home boasts an updated roof (2023), furnace, air conditioning, and a spacious detached garage. Ample parking to accommodate 5 cars on driveway and a beautiful backyard perfect for family gatherings, gardening or simply relaxing outdoors. Upstairs, you'll find three generously sized bedrooms filled with natural light, while the finished basement is equipped with a convenient half bathroom and separate shower, an extended living space ideal for a large recreation room, home office, or guest or in-law suite. Located just steps to Downsview Parks amazing amenities, the newly expanded transit system, Downsview Park TTC /GO, this home ensures unmatched convenience. Enjoy proximity to schools, shopping, and HHRH Wilson Site, all while being surrounded by green space and community amenities. Whether you're a first-time buyer or growing family, this is an incredible opportunity to own a home in one of North York's dynamic and evolving neighborhoods. (id:10317)

