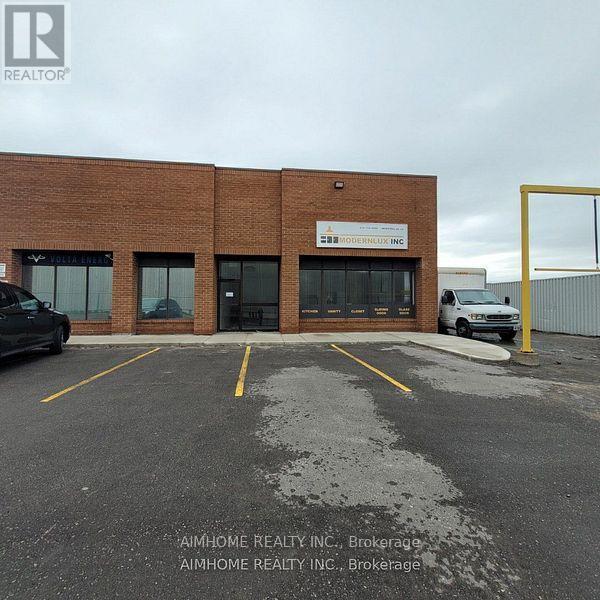Description:
Great location! Hwy 401 & morningside. Main floor 1918sq. Ft plus 800 mezzanine, total use space 2781 sq. Ft. High 17' ceilings, End unit with lot of extra space outside.many permitted uses allowed, well managed complex with low maintenance fee. 2 washrooms, reception area, One Drive-in Door. parkings. Dimensions and zoning to be verified by the buyer and their agent.Maintenance Fee Incl : Water, Common Elements. (id:10317)
Property Details
Status: For sale
Address: 15 - 87 THORNMOUNT DRIVE, Toronto (Rouge), M1B5S5
MLS: E11997023
Heating: Natural gas, Other
Water: Municipal water
Floor Space: 2781
Agency: Courtesy of AIMHOME REALTY INC.
Map
Any questions? Just ask
A Remax
Sales Representative
Mortgage Calculator
Try It Out

