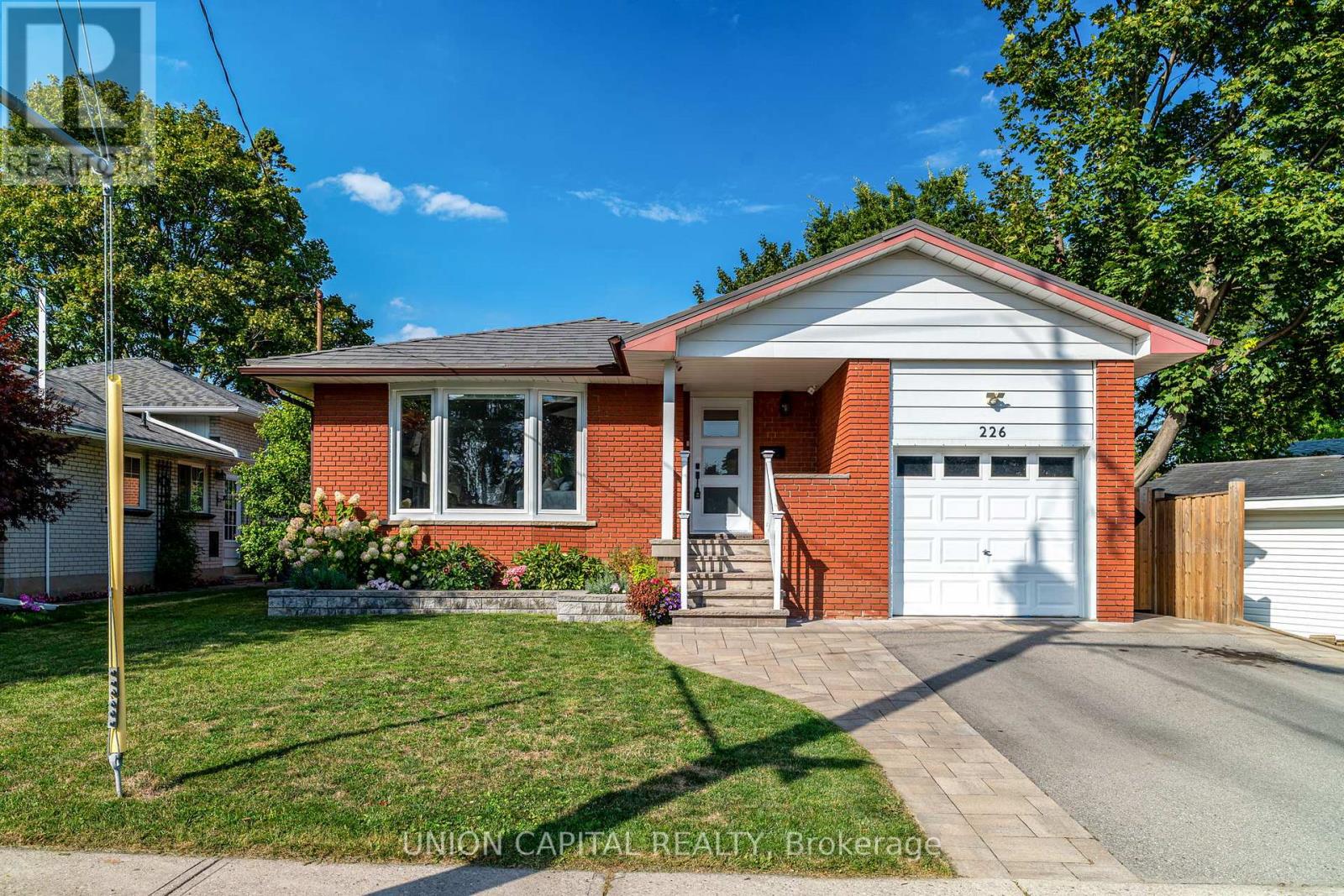Experience modern living in this fully renovated bungalow, nestled in a prestigious family-friendly neighbourhood. This elegant home boasts 3 spacious bedrooms, rich hardwood floors, and pot lights throughout, blending warmth with sophistication. The chef-inspired kitchen showcases premium finishes, sleek cabinetry, and a thoughtful layout ideal for both everyday living and entertaining. Upgraded floor to ceiling bay window (2025) in family room. soaks the home with sunlight. Built-in custom wall units both upstairs and downstairs. Double sink spa-like main bath plus 2 newly renovated bathrooms on the lower level. A separate entrance leads to the stunningly finished lower level, complete with 2 bedrooms and 2 spa-like bathrooms perfect for guests, extended family, or a private home office retreat. Situated on an oversized, meticulously landscaped lot, the outdoor space is a true extension of the home. Enjoy a resort-style backyard with a dedicated lounge area, featuring a built-in bar and TV for unparalleled entertaining and relaxation. Built-in garage with backyard access, plus widened and professionally paved driveway and side yard. Refined, functional, and designed with every detail in mind this exceptional property offers a rare opportunity to own a true turnkey luxury residence. Nearby amenities include Agincourt Go, Agincourt Mall with NoFrills & Walmart, schools, Hwy 401, parks, Tam O'Shanter Golf Course and Stephen Leacock community centre. (id:10317)

