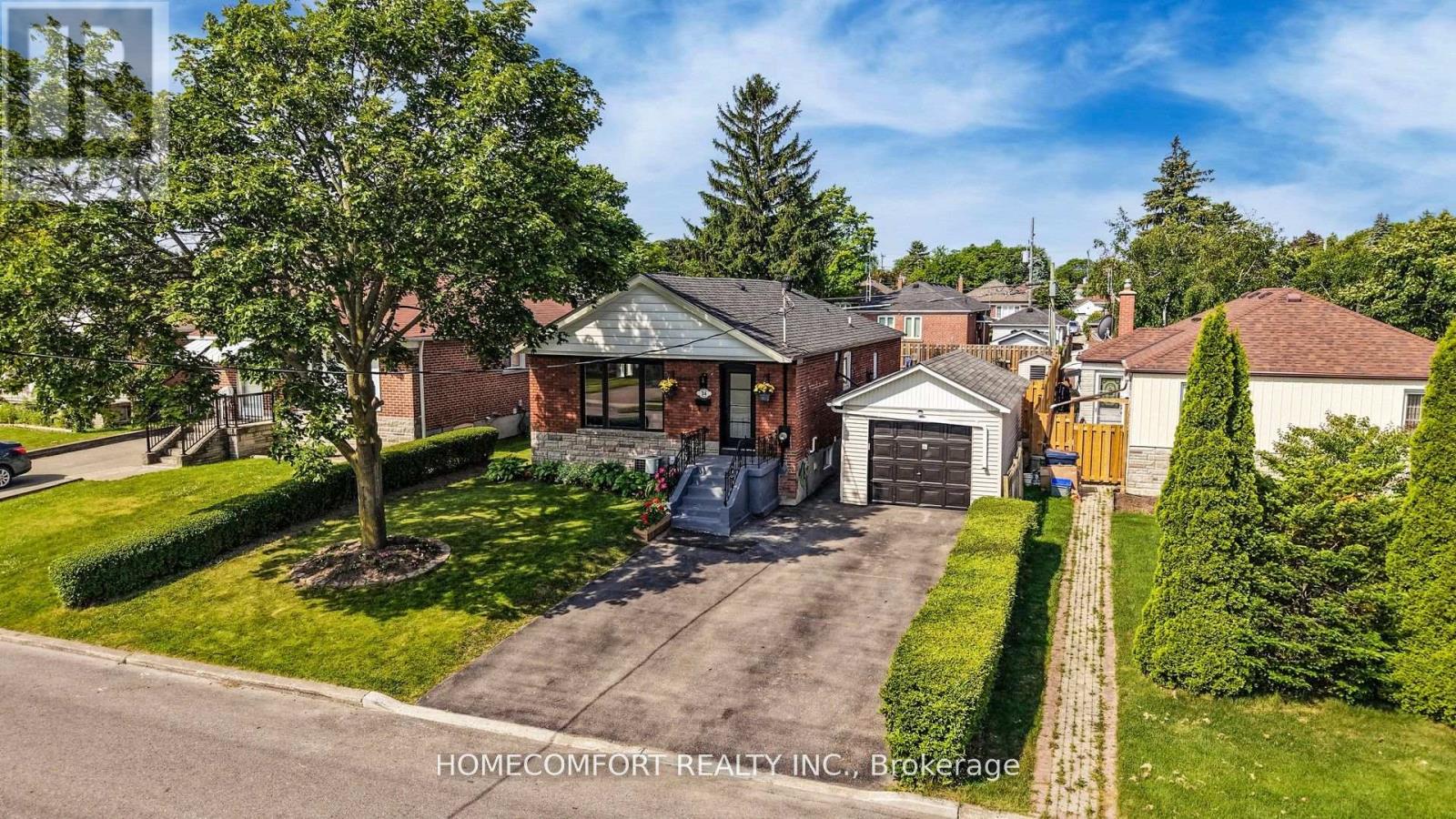Look No Further! Tastefully renovated & move-in-ready 3+2 bungalow in the prime Wexford-Maryvale community on a premium 46.75 ft x107 ft lot. Beautifully landscaped for enhanced privacy and exceptional curb appeal! The modern open-concept main floor (2025) features 3 spacious bedrooms, 1 full bath, and 1 powder room, with engineered hardwood floors, pot lights, and a chefs kitchen boasting an oversized quartz island and top-of-the-line stainless steel appliances. The intimate primary bedroom offers a deck walkout to a heated inground pool in a private, fully fenced backyard with exterior lighting perfect for relaxing or entertaining. The finished basement with separate entrance includes 2 bedrooms, a kitchen, and a full bath ideal as a rental suite or in-law unit. Garage plus deep double driveway provide ample parking. Located in a family-friendly neighborhood, just a short walk to public & Catholic schools, TTC bus routes with direct connections to Line 1 & Line 2 subways, shopping (malls, plazas, groceries, restaurants, banks), and parks. Close to Hwy 401/DVP/404. More upgrades: Garage Door Opener(new, 2025),fence (2025-2018), shed (2023), furnace (2022), pool heater/filter (2021), roof (2020), windows (2018). Live & invest in one property! The heated inground pool is fully operation! The seller is willing to contribute toward the cost of either installing a new swimming pool liner or removing the pool. (id:10317)

