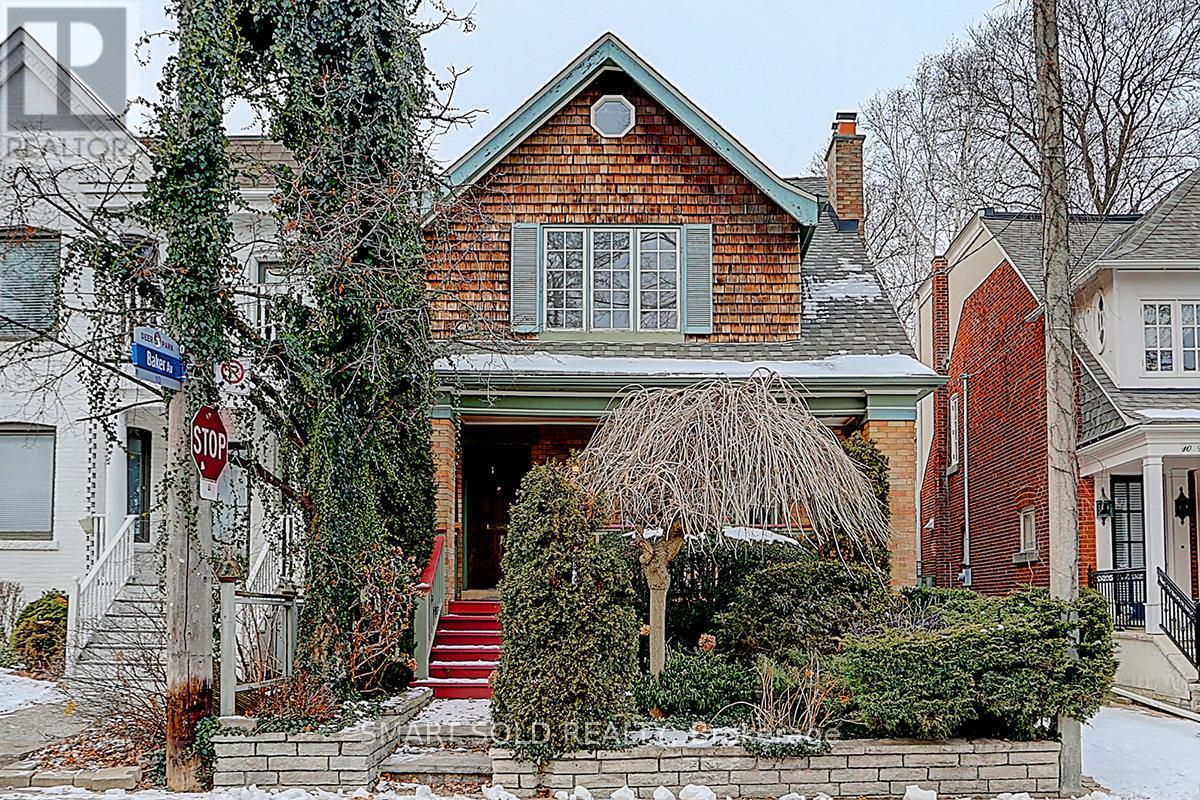Situated in the heart of the charming Deer Park community at Yonge and St. Clair West, offers a premium 35x131-foot lot with room for three cars in the private driveway. With 3+1 bedrooms and 4 baths, this thoughtfully renovated residence boasts a much-desired family room and a walk-out to a spacious deck overlooking an exquisite in-ground pool and professionally landscaped yard. The finished basement features high ceilings, a 3pc bath, and an additional bedroom, ideal for a nanny suite or teen room. Located near A++ schools, this property presents a fantastic opportunity for a growing family seeking both comfort and convenience. This house offers an upscale and safe environment, excellent schools, and convenient access to urban amenities, creating an exceptional living experience in Forest Hill, Toronto.**** EXTRAS **** Highly Rated School district - Upper Canada College, Bishop Strachan, York School, North Toronto, Deer Park. Roof 2017, Furnace/AC (R) 2018 (id:52766)

