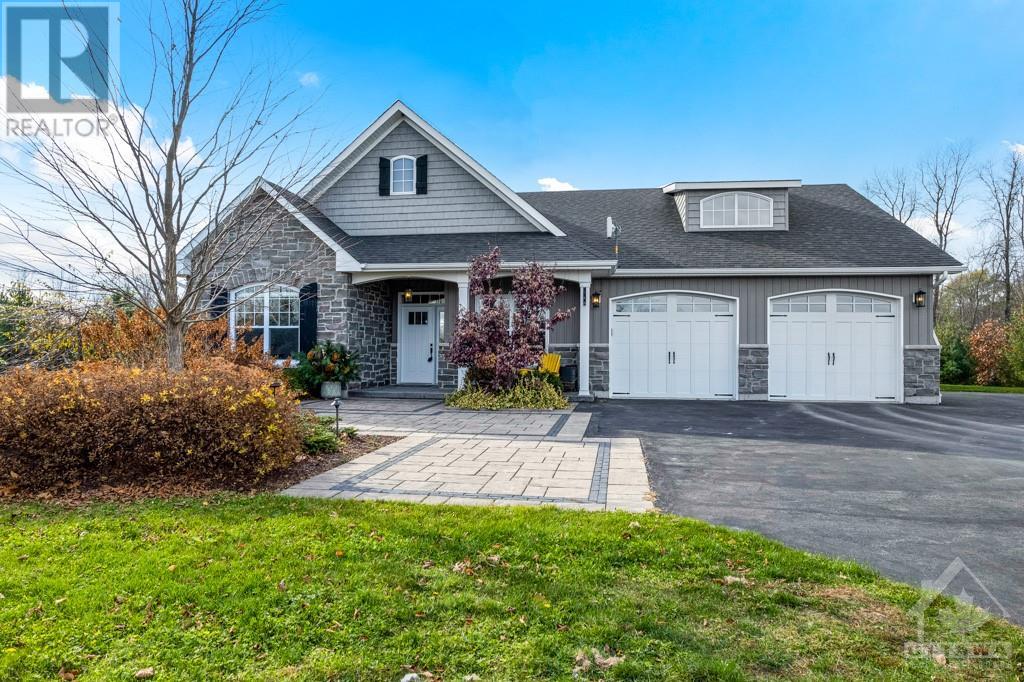Country Retreat at the Bay of Quinte. Picture yourself living peacefully on 18 acre property with creek where you can kayak to the Bay. Surrounded by nature, 5 mins from Trenton, your 2017 custom built bungalow awaits with radiating elegance, comfort & energy efficiencies. Perennial gardens complement decorative stamped patios. Imagine entering the bright foyer leading to sunny open spaces with round-cornered walls, coffered ceilings and radiant in-floor heat. Warm yourself by majestic fireplace with woodstove insert and granite hearth. Grand patio with gas firepit table. Gourmet kitchen has quartz island and pantry. Primary suite walk-in closet plus cheater door to luxury 3pc bath. Two more spacious bedrooms, 4-pc bath & laundry room. Attached double garage finished, insulated and option for in-floor heating. Detached double heated garage-workshop. Paved driveway to this sanctuary of meandering trails and birds/Osprey nesting in birdhouses. Just a walk to Millennium Trail for hiking. (id:52766)

